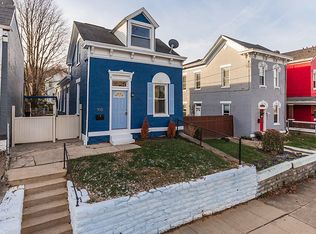Sold for $320,000 on 07/31/25
$320,000
904 5th Ave, Dayton, KY 41074
3beds
1,880sqft
Single Family Residence, Residential
Built in 1880
3,484.8 Square Feet Lot
$322,600 Zestimate®
$170/sqft
$1,904 Estimated rent
Home value
$322,600
Estimated sales range
Not available
$1,904/mo
Zestimate® history
Loading...
Owner options
Explore your selling options
What's special
Stylishly Renovated & Move-In Ready! This beautifully updated 3-bedroom, 3-bath home in the heart of Dayton offers the perfect blend of charm and modern convenience. Inside, you'll find fresh paint, new flooring, and a bright, open layout designed for both comfort and functionality. The stunning renovated kitchen features sleek finishes and ample storage, while all three bathrooms have been tastefully upgraded—including the spacious primary en suite with a walk-in closet. A dedicated study is perfect for working from home, and the large family room provides great space to relax or entertain. Enjoy summer evenings on the large front porch, and take advantage of the rear off-street parking for added convenience. With a freshly painted exterior and a prime location just minutes from the riverfront, Dayton & Bellevue shops and restaurants, and downtown Cincinnati—this one checks all the boxes!
Zillow last checked: 8 hours ago
Listing updated: 10 hours ago
Listed by:
Horan Group 859-760-4104,
Horan Rosenhagen Real Estate
Bought with:
Horan Group, 214982
Horan Rosenhagen Real Estate
Source: NKMLS,MLS#: 632765
Facts & features
Interior
Bedrooms & bathrooms
- Bedrooms: 3
- Bathrooms: 3
- Full bathrooms: 3
Primary bedroom
- Features: Bath Adjoins, Ceiling Fan(s), Carpet Flooring, Walk-In Closet(s)
- Level: Second
- Area: 1
- Dimensions: 1 x 1
Bedroom 2
- Features: Carpet Flooring
- Level: Second
- Area: 1
- Dimensions: 1 x 1
Bedroom 3
- Features: Carpet Flooring
- Level: Third
- Area: 1
- Dimensions: 1 x 1
Bathroom 2
- Features: Double Vanity, Tub With Shower
- Level: Second
- Area: 1
- Dimensions: 1 x 1
Bathroom 3
- Features: Tub With Shower, Luxury Vinyl Flooring
- Level: First
- Area: 1
- Dimensions: 1 x 1
Dining room
- Features: Vinyl Flooring, Walk-Out Access
- Level: First
- Area: 1
- Dimensions: 1 x 1
Family room
- Features: Carpet Flooring, Walk-Out Access
- Level: First
- Area: 1
- Dimensions: 1 x 1
Kitchen
- Features: Solid Surface Counters, Vinyl Flooring, Wood Cabinets
- Level: First
- Area: 1
- Dimensions: 1 x 1
Living room
- Features: Ceiling Fan(s), Vinyl Flooring, Walk-Out Access
- Level: First
- Area: 1
- Dimensions: 1 x 1
Office
- Features: Carpet Flooring
- Level: First
- Area: 1
- Dimensions: 1 x 1
Primary bath
- Features: Shower
- Level: Second
- Area: 1
- Dimensions: 1 x 1
Heating
- Forced Air
Cooling
- Central Air
Appliances
- Included: Electric Oven, Electric Range, Dishwasher, Microwave, Refrigerator
- Laundry: Electric Dryer Hookup, Laundry Room, Main Level
Features
- Walk-In Closet(s), Eat-in Kitchen, Double Vanity, Ceiling Fan(s), High Ceilings
- Doors: Multi Panel Doors
- Windows: Vinyl Frames
- Basement: Partial
Interior area
- Total structure area: 1,880
- Total interior livable area: 1,880 sqft
Property
Parking
- Parking features: Off Street, On Street
- Has uncovered spaces: Yes
Features
- Levels: Three Or More
- Stories: 3
- Patio & porch: Covered, Porch
Lot
- Size: 3,484 sqft
- Dimensions: 33 x 110
- Features: Cleared
Details
- Parcel number: 9999908722.00
- Zoning description: Residential, Multi Family
Construction
Type & style
- Home type: SingleFamily
- Architectural style: Traditional
- Property subtype: Single Family Residence, Residential
Materials
- Brick, Stucco
- Foundation: Block, Stone
- Roof: Membrane,Shingle
Condition
- Existing Structure
- New construction: No
- Year built: 1880
Utilities & green energy
- Sewer: Public Sewer
- Water: Public
Community & neighborhood
Location
- Region: Dayton
Other
Other facts
- Road surface type: Paved
Price history
| Date | Event | Price |
|---|---|---|
| 7/31/2025 | Sold | $320,000+93.9%$170/sqft |
Source: | ||
| 1/21/2025 | Sold | $165,000+37.5%$88/sqft |
Source: | ||
| 9/26/2019 | Sold | $120,000+176.9%$64/sqft |
Source: Public Record | ||
| 1/22/2019 | Sold | $43,334-42.1%$23/sqft |
Source: Public Record | ||
| 4/30/2012 | Sold | $74,900+524.2%$40/sqft |
Source: Public Record | ||
Public tax history
| Year | Property taxes | Tax assessment |
|---|---|---|
| 2022 | $1,798 +1.4% | $120,000 |
| 2021 | $1,774 +49.2% | $120,000 +60.2% |
| 2018 | $1,189 -10.5% | $74,900 |
Find assessor info on the county website
Neighborhood: 41074
Nearby schools
GreatSchools rating
- 3/10Lincoln Elementary SchoolGrades: PK-6Distance: 0.2 mi
- 4/10Dayton High SchoolGrades: 7-12Distance: 0.2 mi
Schools provided by the listing agent
- Elementary: Lincoln Elementary
- Middle: Dayton High
- High: Dayton High
Source: NKMLS. This data may not be complete. We recommend contacting the local school district to confirm school assignments for this home.

Get pre-qualified for a loan
At Zillow Home Loans, we can pre-qualify you in as little as 5 minutes with no impact to your credit score.An equal housing lender. NMLS #10287.
