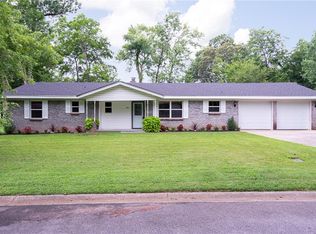Sold for $218,000 on 10/17/25
Zestimate®
$218,000
904 5th Ter, Barling, AR 72923
3beds
1,821sqft
Single Family Residence
Built in 1974
0.33 Acres Lot
$218,000 Zestimate®
$120/sqft
$1,423 Estimated rent
Home value
$218,000
$203,000 - $233,000
$1,423/mo
Zestimate® history
Loading...
Owner options
Explore your selling options
What's special
Charming 1970s Home with Modern Comforts in Barling!
Step into this well-maintained 2-bedroom, 2-bath home that blends classic character with practical updates. Featuring 1,821 sq ft of inviting living space, this home offers a spacious layout, cozy living areas, and plenty of natural light. The solid construction of the 1970s meets today’s comfort with central heating/cooling and a thoughtful floor plan. Outside, enjoy the curb appeal of a stone exterior and a peaceful neighborhood setting—just minutes from schools, shopping, and dining. Whether you’re starting out, sizing down, or looking for a great investment, this Barling gem is move-in ready and full of potential.
Zillow last checked: 8 hours ago
Listing updated: October 21, 2025 at 02:48pm
Listed by:
Adam Spradlin 479-926-8565,
Assurance Realty
Bought with:
Angel Newton, SA00094443
Century 21 First Choice Realty
Source: Western River Valley BOR,MLS#: 1083126Originating MLS: Fort Smith Board of Realtors
Facts & features
Interior
Bedrooms & bathrooms
- Bedrooms: 3
- Bathrooms: 2
- Full bathrooms: 2
Heating
- Central
Cooling
- Central Air
Appliances
- Included: Built-In Range, Built-In Oven, Dishwasher, Electric Water Heater
- Laundry: Electric Dryer Hookup
Features
- Granite Counters, Other
- Flooring: Carpet, Ceramic Tile
- Has fireplace: No
Interior area
- Total interior livable area: 1,821 sqft
Property
Parking
- Total spaces: 2
- Parking features: Attached Carport, Asphalt
- Has carport: Yes
- Covered spaces: 2
Features
- Levels: One
- Stories: 1
- Patio & porch: Deck
- Pool features: Above Ground
- Spa features: See Remarks
- Fencing: Back Yard
Lot
- Size: 0.33 Acres
- Dimensions: 14405
- Features: Cleared
Details
- Parcel number: 6231600110000000
- Special conditions: None
- Other equipment: TV Antenna
Construction
Type & style
- Home type: SingleFamily
- Property subtype: Single Family Residence
Materials
- Brick
- Foundation: Slab
- Roof: Fiberglass,Shingle
Condition
- Year built: 1974
Utilities & green energy
- Water: Well
- Utilities for property: Electricity Available, Water Available
Community & neighborhood
Location
- Region: Barling
- Subdivision: Riviera Est-Barling
Price history
| Date | Event | Price |
|---|---|---|
| 10/17/2025 | Sold | $218,000$120/sqft |
Source: Western River Valley BOR #1083126 | ||
| 9/4/2025 | Pending sale | $218,000$120/sqft |
Source: Western River Valley BOR #1083126 | ||
| 8/13/2025 | Listed for sale | $218,000$120/sqft |
Source: Western River Valley BOR #1083126 | ||
Public tax history
| Year | Property taxes | Tax assessment |
|---|---|---|
| 2024 | $861 -8% | $24,490 |
| 2023 | $936 -5.1% | $24,490 |
| 2022 | $986 | $24,490 |
Find assessor info on the county website
Neighborhood: 72923
Nearby schools
GreatSchools rating
- 6/10Barling Elementary SchoolGrades: PK-5Distance: 0.6 mi
- 10/10L. A. Chaffin Jr. High SchoolGrades: 6-8Distance: 2.6 mi
- 8/10Southside High SchoolGrades: 9-12Distance: 5.1 mi
Schools provided by the listing agent
- Elementary: Barling
- Middle: Chaffin
- High: Southside
- District: Barling
Source: Western River Valley BOR. This data may not be complete. We recommend contacting the local school district to confirm school assignments for this home.

Get pre-qualified for a loan
At Zillow Home Loans, we can pre-qualify you in as little as 5 minutes with no impact to your credit score.An equal housing lender. NMLS #10287.
