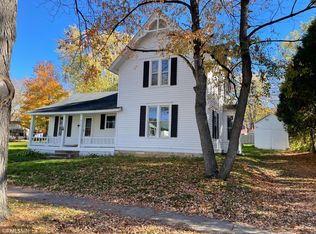Closed
$850,000
904 6th St, Hudson, WI 54016
4beds
7,005sqft
Single Family Residence
Built in 1885
0.37 Acres Lot
$944,000 Zestimate®
$121/sqft
$2,840 Estimated rent
Home value
$944,000
$831,000 - $1.09M
$2,840/mo
Zestimate® history
Loading...
Owner options
Explore your selling options
What's special
Welcome to The Real Magic House.
One of Hudson’s landmark homes located in the Sixth Street Historic District, also known as the David C. Fulton House, this home has a great mix of Gothic, Queen Anne, and Italian Villa detail. Built in 1885, there is a significant amount of history, detail and character. Over the years, it has been thoughtfully updated and owners have worked to preserve as much of the original details as possible. The home features 4 bedrooms on one floor, 3 bathrooms, a second floor laundry room, four fireplaces, Bradbury & Bradbury Wallpaper, the original 6” wood floors, and the original Butler’s Pie Cabinet are just some of the features within this home. There is also a finished third level with beautiful views from your own tower and a lower lever speakeasy.
The current owners have transformed the property into a premier vacation rental and special event venue for vibrant and inspiring experiences of all kinds and has a Bed & Breakfast license. The house is bursting with colorful, elaborate rooms and fun surprises around every corner. a perfect place to host your a meeting, celebration, retreat, private dinner party, or group getaway – this house truly has something for everyone!
The home is offered for sale as a private residence or can be purchased fully furnished as The Real Magic House, including the branding and marketing collateral.
Zillow last checked: 8 hours ago
Listing updated: November 12, 2025 at 10:27pm
Listed by:
Christian H Klempp 612-669-1358,
Compass
Bought with:
Christian H Klempp
Compass
Source: NorthstarMLS as distributed by MLS GRID,MLS#: 6573228
Facts & features
Interior
Bedrooms & bathrooms
- Bedrooms: 4
- Bathrooms: 3
- Full bathrooms: 2
- 1/2 bathrooms: 1
Bedroom 1
- Level: Upper
- Area: 340 Square Feet
- Dimensions: 20x17
Bedroom 2
- Level: Upper
- Area: 272 Square Feet
- Dimensions: 17x16
Bedroom 3
- Level: Upper
- Area: 238 Square Feet
- Dimensions: 17x14
Bedroom 4
- Level: Upper
- Area: 160 Square Feet
- Dimensions: 16x10
Other
- Level: Third
- Area: 490 Square Feet
- Dimensions: 35x14
Other
- Level: Lower
- Area: 345 Square Feet
- Dimensions: 15x23
Bonus room
- Level: Third
- Area: 289 Square Feet
- Dimensions: 17x17
Dining room
- Level: Main
- Area: 272 Square Feet
- Dimensions: 16x17
Family room
- Level: Main
- Area: 240 Square Feet
- Dimensions: 16x15
Foyer
- Level: Main
- Area: 207 Square Feet
- Dimensions: 23x9
Game room
- Level: Third
- Area: 144 Square Feet
- Dimensions: 16x9
Kitchen
- Level: Main
- Area: 240 Square Feet
- Dimensions: 16x15
Laundry
- Level: Upper
- Area: 126 Square Feet
- Dimensions: 14x9
Living room
- Level: Main
- Area: 374 Square Feet
- Dimensions: 22x17
Office
- Level: Third
- Area: 81 Square Feet
- Dimensions: 9x9
Heating
- Forced Air, Fireplace(s)
Cooling
- Central Air
Appliances
- Included: Dishwasher, Dryer, Gas Water Heater, Microwave, Range, Refrigerator, Stainless Steel Appliance(s), Water Softener Owned
Features
- Basement: Finished,Full,Partially Finished,Storage Space
- Number of fireplaces: 4
- Fireplace features: Amusement Room, Family Room, Living Room, Primary Bedroom, Wood Burning
Interior area
- Total structure area: 7,005
- Total interior livable area: 7,005 sqft
- Finished area above ground: 4,800
- Finished area below ground: 345
Property
Parking
- Total spaces: 2
- Parking features: Attached, Gravel, Electric, Garage Door Opener
- Attached garage spaces: 2
- Has uncovered spaces: Yes
- Details: Garage Dimensions (33x25)
Accessibility
- Accessibility features: None
Features
- Levels: More Than 2 Stories
- Pool features: None
Lot
- Size: 0.37 Acres
- Dimensions: 115 x 156 x 133 x 130 x 32
- Features: Corner Lot, Many Trees
Details
- Foundation area: 2500
- Parcel number: 236110900000
- Zoning description: Residential-Single Family
Construction
Type & style
- Home type: SingleFamily
- Property subtype: Single Family Residence
Materials
- Wood Siding, Block
- Roof: Asphalt
Condition
- Age of Property: 140
- New construction: No
- Year built: 1885
Utilities & green energy
- Electric: Circuit Breakers, Power Company: Xcel Energy
- Gas: Natural Gas
- Sewer: City Sewer/Connected
- Water: City Water/Connected
Community & neighborhood
Location
- Region: Hudson
- Subdivision: Sublet Bates Searles & Days Add
HOA & financial
HOA
- Has HOA: No
Other
Other facts
- Road surface type: Paved
Price history
| Date | Event | Price |
|---|---|---|
| 11/12/2024 | Sold | $850,000-4%$121/sqft |
Source: | ||
| 9/12/2024 | Pending sale | $885,000$126/sqft |
Source: | ||
| 7/24/2024 | Listed for sale | $885,000+14.2%$126/sqft |
Source: | ||
| 9/17/2020 | Listing removed | $775,000$111/sqft |
Source: Keller Williams Realty #5574117 | ||
| 9/2/2020 | Listed for sale | $775,000$111/sqft |
Source: Keller Williams Realty #5574117 | ||
Public tax history
| Year | Property taxes | Tax assessment |
|---|---|---|
| 2024 | $14,599 +6.8% | $719,200 |
| 2023 | $13,666 +12.9% | $719,200 |
| 2022 | $12,106 +6.8% | $719,200 |
Find assessor info on the county website
Neighborhood: 54016
Nearby schools
GreatSchools rating
- 9/10Willow River Elementary SchoolGrades: K-5Distance: 0.2 mi
- 5/10Hudson Middle SchoolGrades: 6-8Distance: 1.6 mi
- 9/10Hudson High SchoolGrades: 9-12Distance: 0.6 mi

Get pre-qualified for a loan
At Zillow Home Loans, we can pre-qualify you in as little as 5 minutes with no impact to your credit score.An equal housing lender. NMLS #10287.
Sell for more on Zillow
Get a free Zillow Showcase℠ listing and you could sell for .
$944,000
2% more+ $18,880
With Zillow Showcase(estimated)
$962,880