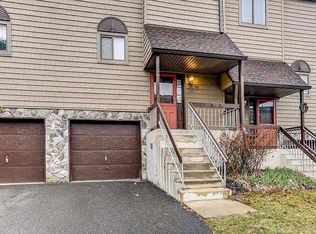Located in the desirable community of The Summit in Neptune Township. This three story well kept townhome is ready and waiting for a new owner. 1st floor consists of foyer closet half bath. Main level open floor plan has sliders to rear deck. Large master bedroom has walk-in closet and full bath. Second bedroom has a walk-in closet also. This well-kept community is close to shopping, major highways, beaches, and restaurants. Owner has a lien that must be a cash payment by the Purchaser. Purchaser must complete gutted bathroom.
This property is off market, which means it's not currently listed for sale or rent on Zillow. This may be different from what's available on other websites or public sources.

