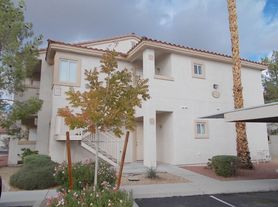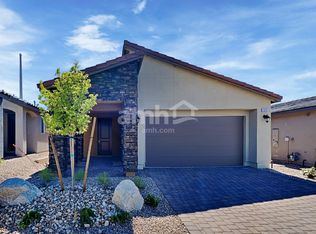ABSOLUTELY STUNNING SINGLE STORY in Whitney Ranch. Completely remodeled with new luxury planking, carpet, new fixtures, new paint, and new washer dryer. As you enter enjoy vaulted ceilings and modern design. Kitchen includes granite countertops and stainless-steel appliances. Bedrooms are oversized. Sewer/trash ($44) to be reimbursed to owner and included in listed price. School zoning and all information to be verified.
The data relating to real estate for sale on this web site comes in part from the INTERNET DATA EXCHANGE Program of the Greater Las Vegas Association of REALTORS MLS. Real estate listings held by brokerage firms other than this site owner are marked with the IDX logo.
Information is deemed reliable but not guaranteed.
Copyright 2022 of the Greater Las Vegas Association of REALTORS MLS. All rights reserved.
House for rent
$2,095/mo
904 Ambusher St, Henderson, NV 89014
3beds
1,737sqft
Price may not include required fees and charges.
Singlefamily
Available now
No pets
Central air, electric, ceiling fan
In unit laundry
2 Garage spaces parking
-- Heating
What's special
Modern designVaulted ceilingsStainless-steel appliancesNew paintNew fixturesNew washer dryerGranite countertops
- 8 days |
- -- |
- -- |
Travel times
Looking to buy when your lease ends?
Consider a first-time homebuyer savings account designed to grow your down payment with up to a 6% match & 3.83% APY.
Facts & features
Interior
Bedrooms & bathrooms
- Bedrooms: 3
- Bathrooms: 2
- Full bathrooms: 2
Cooling
- Central Air, Electric, Ceiling Fan
Appliances
- Included: Dishwasher, Disposal, Double Oven, Dryer, Microwave, Oven, Refrigerator, Stove, Washer
- Laundry: In Unit
Features
- Bedroom on Main Level, Ceiling Fan(s), Primary Downstairs, Window Treatments
- Flooring: Carpet
Interior area
- Total interior livable area: 1,737 sqft
Video & virtual tour
Property
Parking
- Total spaces: 2
- Parking features: Garage, Private, Covered
- Has garage: Yes
- Details: Contact manager
Features
- Stories: 1
- Exterior features: Architecture Style: One Story, Bedroom on Main Level, Ceiling Fan(s), Garage, Pets - No, Primary Downstairs, Private, Window Treatments
Details
- Parcel number: 16133715022
Construction
Type & style
- Home type: SingleFamily
- Property subtype: SingleFamily
Condition
- Year built: 1990
Community & HOA
Location
- Region: Henderson
Financial & listing details
- Lease term: Contact For Details
Price history
| Date | Event | Price |
|---|---|---|
| 10/21/2025 | Price change | $2,095-0.2%$1/sqft |
Source: LVR #2727323 | ||
| 10/17/2025 | Price change | $2,099-2.1%$1/sqft |
Source: LVR #2727323 | ||
| 10/14/2025 | Listed for rent | $2,144+9.9%$1/sqft |
Source: LVR #2727323 | ||
| 9/3/2025 | Listing removed | $1,950$1/sqft |
Source: LVR #2711394 | ||
| 8/19/2025 | Listed for rent | $1,950+43.5%$1/sqft |
Source: LVR #2711394 | ||

