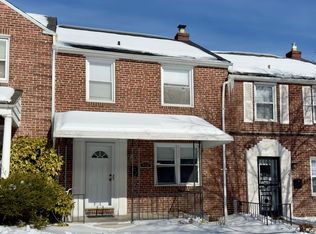Sold for $204,000
$204,000
904 Andover Rd, Baltimore, MD 21218
3beds
1,800sqft
Townhouse
Built in 1942
1,800 Square Feet Lot
$202,700 Zestimate®
$113/sqft
$1,940 Estimated rent
Home value
$202,700
$172,000 - $237,000
$1,940/mo
Zestimate® history
Loading...
Owner options
Explore your selling options
What's special
Welcome to your new rowhome retreat! Step inside and be captivated by the gleaming hardwood floors that grace every inch of this charming residence. The spacious living room, bathed in natural light, sets the stage for effortless entertaining. Adjacent, the dining room flows seamlessly into the open kitchen, which boasts new cabinets, a custom tile backsplash, quartz countertops, and brand-new stainless steel appliances—a true chef's delight. Upstairs, unwind in the generously sized primary bedroom, complemented by a full bathroom featuring original tilework and two additional bedrooms perfect for family or guests. The finished lower level offers even more living space and a convenient powder room. Enjoy outdoor gatherings in the yard, ideal for summer BBQs and relaxing evenings. This home combines classic appeal with modern updates, creating the perfect setting for comfortable living and entertaining. Convenient to York Road, Loch Raven Blvd,Towson and Parkville and tons of restaurants and shops! Don’t miss out! Schedule your showing today! Updates: Appliances and Furnace (2024).
Zillow last checked: 8 hours ago
Listing updated: January 17, 2025 at 09:59am
Listed by:
Michael Schiff 410-415-1404,
EXP Realty, LLC,
Listing Team: The Schiff Home Team, Co-Listing Agent: Margaret Mae Flick 610-737-6980,
EXP Realty, LLC
Bought with:
James Nicholson, 670998
Keller Williams Realty Centre
Source: Bright MLS,MLS#: MDBA2127428
Facts & features
Interior
Bedrooms & bathrooms
- Bedrooms: 3
- Bathrooms: 2
- Full bathrooms: 1
- 1/2 bathrooms: 1
Basement
- Area: 600
Heating
- Radiator, Natural Gas
Cooling
- Ceiling Fan(s)
Appliances
- Included: Ice Maker, Microwave, Refrigerator, Oven/Range - Gas, Stainless Steel Appliance(s), Water Heater, Gas Water Heater
- Laundry: Lower Level, Hookup
Features
- Ceiling Fan(s), Combination Kitchen/Dining, Combination Dining/Living, Dining Area, Floor Plan - Traditional, Formal/Separate Dining Room, Kitchen Island, Recessed Lighting, Bathroom - Tub Shower, Upgraded Countertops
- Flooring: Hardwood, Luxury Vinyl, Ceramic Tile, Wood
- Doors: Storm Door(s)
- Basement: Full
- Has fireplace: No
Interior area
- Total structure area: 1,800
- Total interior livable area: 1,800 sqft
- Finished area above ground: 1,200
- Finished area below ground: 600
Property
Parking
- Parking features: On Street
- Has uncovered spaces: Yes
Accessibility
- Accessibility features: None
Features
- Levels: Two
- Stories: 2
- Pool features: None
- Fencing: Chain Link
Lot
- Size: 1,800 sqft
Details
- Additional structures: Above Grade, Below Grade
- Parcel number: 0309223972E080
- Zoning: R-6
- Special conditions: Standard
Construction
Type & style
- Home type: Townhouse
- Architectural style: Federal
- Property subtype: Townhouse
Materials
- Brick
- Foundation: Concrete Perimeter
Condition
- New construction: No
- Year built: 1942
Utilities & green energy
- Sewer: Public Sewer
- Water: Public
Community & neighborhood
Location
- Region: Baltimore
- Subdivision: Pen Lucy
- Municipality: Baltimore City
Other
Other facts
- Listing agreement: Exclusive Right To Sell
- Ownership: Fee Simple
Price history
| Date | Event | Price |
|---|---|---|
| 1/16/2025 | Sold | $204,000+2.1%$113/sqft |
Source: | ||
| 12/18/2024 | Pending sale | $199,900$111/sqft |
Source: | ||
| 11/15/2024 | Listed for sale | $199,900$111/sqft |
Source: | ||
| 11/1/2024 | Pending sale | $199,900$111/sqft |
Source: | ||
| 10/24/2024 | Price change | $199,900-11.2%$111/sqft |
Source: | ||
Public tax history
| Year | Property taxes | Tax assessment |
|---|---|---|
| 2025 | -- | $143,900 +6.2% |
| 2024 | $3,198 +6.6% | $135,500 +6.6% |
| 2023 | $3,000 +7.1% | $127,100 +7.1% |
Find assessor info on the county website
Neighborhood: Ednor Gardens-Lakeside
Nearby schools
GreatSchools rating
- 4/10Waverly Elementary SchoolGrades: PK-8Distance: 0.5 mi
- 2/10Mergenthaler Vocational-Technical High SchoolGrades: 9-12Distance: 0.6 mi
- 8/10Baltimore City CollegeGrades: 9-12Distance: 0.8 mi
Schools provided by the listing agent
- District: Baltimore City Public Schools
Source: Bright MLS. This data may not be complete. We recommend contacting the local school district to confirm school assignments for this home.
Get pre-qualified for a loan
At Zillow Home Loans, we can pre-qualify you in as little as 5 minutes with no impact to your credit score.An equal housing lender. NMLS #10287.
