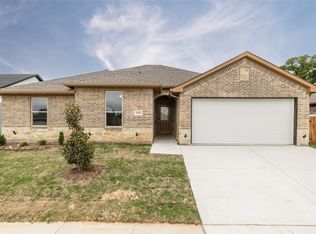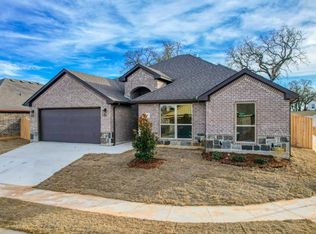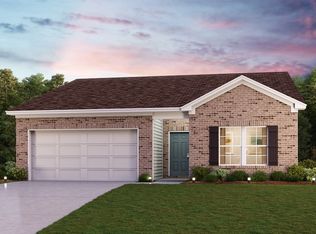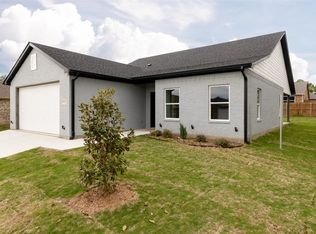Sold on 04/05/23
Price Unknown
904 Avagail Ave, Springtown, TX 76082
3beds
1,813sqft
Single Family Residence
Built in 2022
7,535.88 Square Feet Lot
$-- Zestimate®
$--/sqft
$2,339 Estimated rent
Home value
Not available
Estimated sales range
Not available
$2,339/mo
Zestimate® history
Loading...
Owner options
Explore your selling options
What's special
PRICED TO SELL! Great home form Built-Rite Builders.4 bedroom 2 bath 2 car garage in Inheritance Estates in Springtown. Beautiful wood grain ceramic tile floors in common areas. Wood burning stone fireplace in Living room. Open concept Kitchen and Dining. Custom wood cabinets and granite counter tops. Stainless Steel appliances including double oven. Breakfast bar. Natural light in Dining. Master bedroom with Master bath with separate tub and walk in shower, dual vanities, walk in closet. 3 more bedrooms and another full bath. Epoxy garage floor. Fenced backyard. Sprinklers and sodded
Zillow last checked: 8 hours ago
Listing updated: June 19, 2025 at 05:28pm
Listed by:
Randy Plyler 0570052 817-596-9446,
CENTURY 21 Judge Fite Company 817-596-9446
Bought with:
Cortney Caylor
Charitable Realty
Source: NTREIS,MLS#: 20195290
Facts & features
Interior
Bedrooms & bathrooms
- Bedrooms: 3
- Bathrooms: 2
- Full bathrooms: 2
Mud room
- Features: Built-in Features
- Level: First
- Dimensions: 4 x 7
Utility room
- Features: Built-in Features, Other, Utility Room
- Level: First
- Dimensions: 5 x 8
Heating
- Central, Electric, Heat Pump
Cooling
- Central Air, Ceiling Fan(s), Electric
Appliances
- Included: Dishwasher, Electric Range, Electric Water Heater, Disposal
- Laundry: Washer Hookup, Electric Dryer Hookup, Laundry in Utility Room
Features
- Eat-in Kitchen, Granite Counters, High Speed Internet, Cable TV, Walk-In Closet(s)
- Flooring: Carpet, Ceramic Tile
- Has basement: No
- Number of fireplaces: 1
- Fireplace features: Wood Burning
Interior area
- Total interior livable area: 1,813 sqft
Property
Parking
- Total spaces: 2
- Parking features: Door-Single, Epoxy Flooring, Garage Faces Front, Garage, Garage Door Opener
- Attached garage spaces: 2
Features
- Levels: One
- Stories: 1
- Patio & porch: Covered
- Pool features: None
- Fencing: Back Yard,Wood
Lot
- Size: 7,535 sqft
- Features: Cleared, Landscaped, Sprinkler System
- Residential vegetation: Cleared
Details
- Parcel number: R000109487
Construction
Type & style
- Home type: SingleFamily
- Architectural style: Traditional,Detached
- Property subtype: Single Family Residence
- Attached to another structure: Yes
Materials
- Brick, Rock, Stone
- Foundation: Slab
- Roof: Composition
Condition
- New construction: Yes
- Year built: 2022
Utilities & green energy
- Sewer: Public Sewer
- Water: Public
- Utilities for property: Sewer Available, Water Available, Cable Available
Green energy
- Energy efficient items: Insulation
Community & neighborhood
Security
- Security features: Smoke Detector(s)
Community
- Community features: Curbs, Sidewalks
Location
- Region: Springtown
- Subdivision: Inheritance Estates
Other
Other facts
- Listing terms: Cash,Conventional,FHA,VA Loan
Price history
| Date | Event | Price |
|---|---|---|
| 7/1/2025 | Listing removed | $347,000$191/sqft |
Source: NTREIS #20722834 | ||
| 11/18/2024 | Price change | $347,000-0.3%$191/sqft |
Source: NTREIS #20722834 | ||
| 9/30/2024 | Listed for sale | $348,000$192/sqft |
Source: NTREIS #20722834 | ||
| 9/13/2024 | Listing removed | $348,000$192/sqft |
Source: NTREIS #20722834 | ||
| 9/7/2024 | Listed for sale | $348,000+3.9%$192/sqft |
Source: NTREIS #20722834 | ||
Public tax history
Tax history is unavailable.
Neighborhood: 76082
Nearby schools
GreatSchools rating
- 7/10Springtown Elementary SchoolGrades: PK-4Distance: 0.4 mi
- 4/10Springtown Middle SchoolGrades: 7-8Distance: 1.2 mi
- 5/10Springtown High SchoolGrades: 9-12Distance: 1.5 mi
Schools provided by the listing agent
- Elementary: Goshen Creek
- Middle: Springtown
- High: Springtown
- District: Springtown ISD
Source: NTREIS. This data may not be complete. We recommend contacting the local school district to confirm school assignments for this home.



