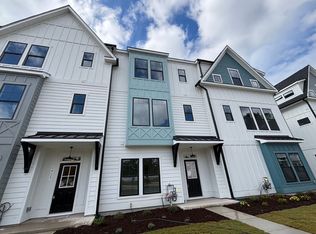Sold
$529,800
904 Billy Obrien Ln, Chesapeake, VA 23322
4beds
2,222sqft
Townhouse
Built in 2024
-- sqft lot
$533,600 Zestimate®
$238/sqft
$2,865 Estimated rent
Home value
$533,600
$496,000 - $576,000
$2,865/mo
Zestimate® history
Loading...
Owner options
Explore your selling options
What's special
HUGE PRICE DROP and a huge $25K buyers incentive to be used at buyer’s discretion. Additional bonuses: Refrige, Washer/Dryer, Gar Openr w/camera, C-fans, Cable hookup, Pull Down Window treatments, programmable thermostat, gas tankless water heater. A MUST SEE property. Use your own lender & settlement agent. The owner has meticulously taken care of this 1 yr old gem. Better than new. Loaded with upgrades too many to mention. NO EXTERIOR Maintenance. The 1st level offers versatility w/a bedroom & full bath to cater for your overnight guests or adapting to your needs as an office, exercise, or an older child who wants their own space. The 2nd level has a massive OPEN AREA. Use your imagination to design/decorate, then cozy up with the multi colored fireplace. Enjoy the Lg covered porch w/complete privacy screen & Trek flooring. Minutes away from Hanbury & Edinburgh district, 168-Bypass, I-64, Greenbrier Market Place, Sams Club. A perfect blend of modern comfort & vibrant active living.
Zillow last checked: 8 hours ago
Listing updated: October 06, 2025 at 04:42am
Listed by:
Jhunne Acierto,
Wainwright Real Estate 757-495-1900
Bought with:
Tina Williams
Howard Hanna Real Estate Svcs.
Source: REIN Inc.,MLS#: 10593063
Facts & features
Interior
Bedrooms & bathrooms
- Bedrooms: 4
- Bathrooms: 4
- Full bathrooms: 3
- 1/2 bathrooms: 1
Primary bedroom
- Level: Third
Dining room
- Level: Second
Great room
- Level: Second
Kitchen
- Level: Second
Utility room
- Level: Third
Heating
- Heat Pump, Natural Gas, Programmable Thermostat, Zoned
Cooling
- 16+ SEER A/C, Central Air, Zoned
Appliances
- Included: Dishwasher, Disposal, Dryer, ENERGY STAR Qualified Appliances, Microwave, Gas Range, Refrigerator, Washer, Tankless Water Heater, Gas Water Heater
- Laundry: Dryer Hookup, Washer Hookup
Features
- Dual Entry Bath (Br & Hall), Primary Sink-Double, Walk-In Closet(s), Ceiling Fan(s), Entrance Foyer, Pantry
- Flooring: Carpet, Ceramic Tile, Vinyl, Wood
- Windows: Window Treatments
- Has basement: No
- Attic: Pull Down Stairs
- Number of fireplaces: 1
- Fireplace features: Electric
Interior area
- Total interior livable area: 2,222 sqft
Property
Parking
- Total spaces: 2
- Parking features: Garage Att 2 Car, 2 Space, Covered, Driveway, Garage Door Opener
- Attached garage spaces: 2
- Has uncovered spaces: Yes
Features
- Levels: Tri-Level,Three Or More
- Stories: 3
- Patio & porch: Screened Porch
- Pool features: None
- Fencing: None
- Waterfront features: Not Waterfront
Construction
Type & style
- Home type: Townhouse
- Property subtype: Townhouse
- Attached to another structure: Yes
Materials
- Fiber Cement
- Foundation: Slab
- Roof: Asphalt Shingle
Condition
- New construction: No
- Year built: 2024
Utilities & green energy
- Sewer: City/County
- Water: City/County
- Utilities for property: Cable Hookup
Green energy
- Green verification: ENERGY STAR Certified Homes, HERS Index Score
- Energy efficient items: Advanced Framing, Engineered Wood Products, Other/See Remarks, Construction
Community & neighborhood
Security
- Security features: Security System
Location
- Region: Chesapeake
- Subdivision: Legacy 168
HOA & financial
HOA
- Has HOA: No
- Amenities included: Landscaping, Trash
- Second HOA fee: $95 monthly
Price history
Price history is unavailable.
Public tax history
Tax history is unavailable.
Neighborhood: Great Bridge East
Nearby schools
GreatSchools rating
- 8/10Great Bridge Intermediate SchoolGrades: 3-5Distance: 0.6 mi
- 7/10Great Bridge Middle SchoolGrades: 6-8Distance: 1 mi
- 7/10Great Bridge High SchoolGrades: 9-12Distance: 0.8 mi
Schools provided by the listing agent
- Elementary: Great Bridge Primary
- Middle: Great Bridge Middle
- High: Great Bridge
Source: REIN Inc.. This data may not be complete. We recommend contacting the local school district to confirm school assignments for this home.

Get pre-qualified for a loan
At Zillow Home Loans, we can pre-qualify you in as little as 5 minutes with no impact to your credit score.An equal housing lender. NMLS #10287.
Sell for more on Zillow
Get a free Zillow Showcase℠ listing and you could sell for .
$533,600
2% more+ $10,672
With Zillow Showcase(estimated)
$544,272