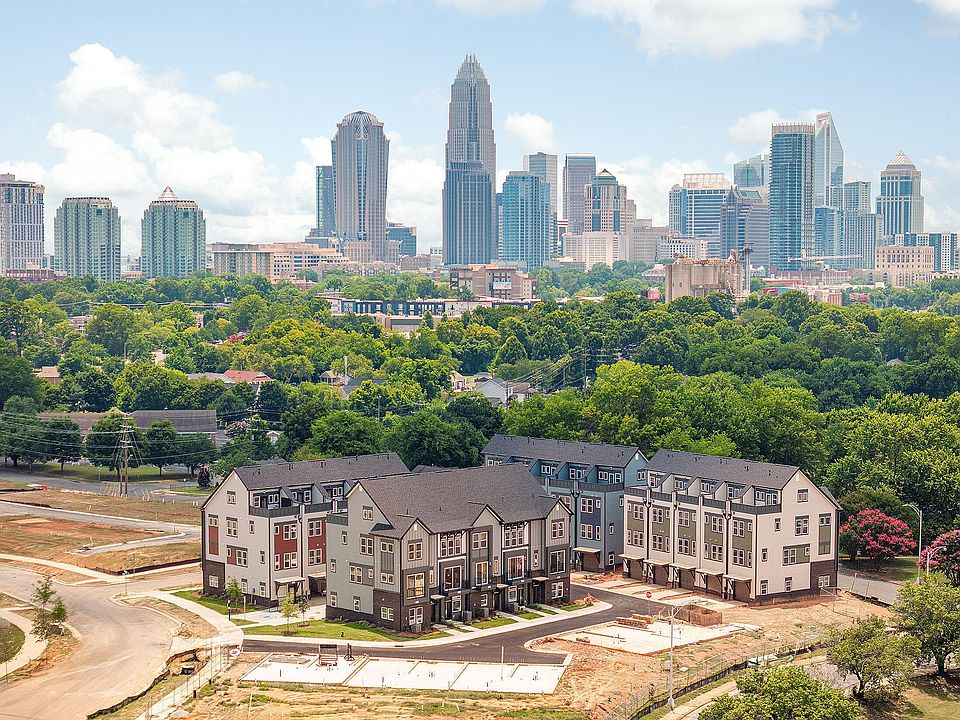Enjoy Location & Versatility in this 4-story townhome, featuring a top floor Rec room and rooftop terrace, plus first floor Flex room with powder! Walk across the street to Camp North End, and you'll be minutes from Uptown. The open layout of the 2nd floor makes gatherings a breeze. Kitchen features 42" cabinets w/ quartz counters, backsplash, under-cabinet lights, trash pullout, pantry cabinet, & GE SS app w/ gas range, plus large undermount stainless sink. 3rd floor has a laundry closet plus secondary hall bath quartz counters and tiled floor. The Premier Suite includes en-suite bath with quartz counters, tiled floor, and large tiled shower with semi-frameless glass & shampoo niche. Low maintenance LVP floors are throughout the first and second floors, plus third floor hallway, with oak treads on the stairs. 9' ceilings throughout; 1-car garage plus driveway. City views from front.
Active
$525,900
904 Callahan St #EQX1663, Charlotte, NC 28206
2beds
1,786sqft
Townhouse
Built in 2025
0.03 Acres Lot
$-- Zestimate®
$294/sqft
$280/mo HOA
What's special
Rooftop terraceShampoo nicheLow maintenance lvp floorsLaundry closetTrash pulloutLarge undermount stainless sinkPantry cabinet
Call: (980) 385-7764
- 291 days |
- 25 |
- 0 |
Zillow last checked: 7 hours ago
Listing updated: October 27, 2025 at 02:08pm
Listing Provided by:
Emily Barry ebarry@empirecommunities.com,
EHC Brokerage LP
Source: Canopy MLS as distributed by MLS GRID,MLS#: 4207988
Travel times
Schedule tour
Select your preferred tour type — either in-person or real-time video tour — then discuss available options with the builder representative you're connected with.
Open houses
Facts & features
Interior
Bedrooms & bathrooms
- Bedrooms: 2
- Bathrooms: 4
- Full bathrooms: 2
- 1/2 bathrooms: 2
Primary bedroom
- Features: En Suite Bathroom
- Level: Third
Bedroom s
- Level: Third
Bathroom half
- Level: Main
Bathroom full
- Level: Third
Bathroom full
- Level: Third
Bathroom half
- Level: Lower
Dining area
- Features: Open Floorplan
- Level: Main
Flex space
- Level: Lower
Kitchen
- Features: Kitchen Island, Open Floorplan
- Level: Main
Living room
- Level: Main
Recreation room
- Level: Upper
Heating
- Central, Natural Gas, Zoned
Cooling
- Ceiling Fan(s), Central Air, Electric, Zoned
Appliances
- Included: Dishwasher, Disposal, Electric Water Heater, Gas Range, Microwave, Plumbed For Ice Maker, Self Cleaning Oven
- Laundry: Electric Dryer Hookup, Laundry Closet, Third Level, Washer Hookup
Features
- Kitchen Island, Open Floorplan, Pantry
- Flooring: Carpet, Tile, Vinyl
- Doors: Screen Door(s), Sliding Doors
- Has basement: No
- Attic: Pull Down Stairs
Interior area
- Total structure area: 1,159
- Total interior livable area: 1,786 sqft
- Finished area above ground: 1,786
- Finished area below ground: 0
Property
Parking
- Total spaces: 1
- Parking features: Attached Garage, Garage Door Opener, Garage Faces Rear
- Attached garage spaces: 1
Features
- Levels: Four
- Stories: 4
- Entry location: Lower
- Patio & porch: Terrace
- Exterior features: Lawn Maintenance, Rooftop Terrace
Lot
- Size: 0.03 Acres
- Features: End Unit, Level
Details
- Parcel number: 07844338
- Zoning: MUDD(CD)
- Special conditions: Standard
Construction
Type & style
- Home type: Townhouse
- Architectural style: Contemporary,Transitional
- Property subtype: Townhouse
Materials
- Brick Partial, Fiber Cement
- Foundation: Slab
Condition
- New construction: Yes
- Year built: 2025
Details
- Builder model: Cambria B
- Builder name: Empire Communities
Utilities & green energy
- Sewer: Public Sewer
- Water: City
- Utilities for property: Cable Available
Community & HOA
Community
- Security: Carbon Monoxide Detector(s), Smoke Detector(s)
- Subdivision: Equinox
HOA
- Has HOA: Yes
- HOA fee: $280 monthly
- HOA name: William Douglas Property Management
- HOA phone: 704-347-8900
Location
- Region: Charlotte
Financial & listing details
- Price per square foot: $294/sqft
- Tax assessed value: $525,900
- Date on market: 1/13/2025
- Cumulative days on market: 19 days
- Listing terms: Cash,Conventional,FHA,VA Loan
- Road surface type: Concrete, Paved
About the community
Equinox offers new townhomes for sale within walking distance of Camp North End; some townhomes have Uptown Charlotte skyline views. Stroll over to explore shops, restaurants, bars, and events, including a new pickleball venue. You'll love the super-close proximity to Uptown Charlotte. 4-story townhomes all include an attached 1 or 2-car garage, rec room, and rooftop terrace, with 2 and 3-bedroom options, including a first-floor guest suite or flex space. Enjoy on-trend design features throughout, with stone counters, tiled primary showers, and more. Nearby are also AvidXchange Music Factory, Optimist Hall, and so much more. A quick shared ride gets you to the heart of the action. Enjoy easy access to I-277, I-77, and I-85, and the Charlotte-Douglas International Airport.
Source: Empire Homes

