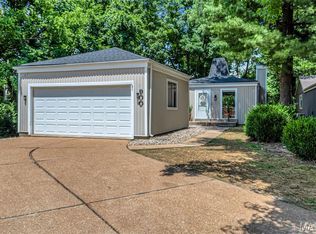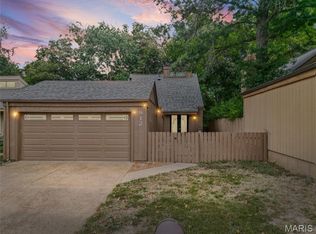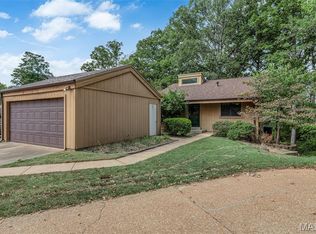Closed
Listing Provided by:
Kathy Helbig 636-385-5095,
EXP Realty, LLC,
Donna Sobkoviak 866-224-1761,
EXP Realty, LLC
Bought with: Coldwell Banker Realty - Gundaker
Price Unknown
904 Chestnut Ridge Rd, Ballwin, MO 63021
3beds
2,028sqft
Single Family Residence
Built in 1978
4,861.3 Square Feet Lot
$311,000 Zestimate®
$--/sqft
$2,209 Estimated rent
Home value
$311,000
$286,000 - $336,000
$2,209/mo
Zestimate® history
Loading...
Owner options
Explore your selling options
What's special
This charming ranch-style home offers a spacious and comfortable layout, featuring three bedrooms and two bathrooms. The updated kitchen is a standout, complete with granite countertops and sleek cabinetry. Beautiful hardwood floors flow throughout the home, adding warmth and elegance to almost every room. The large living room provides an inviting space for relaxing or entertaining guests, while the separate lower-level family room offers additional space for casual gatherings or cozy nights in. Step outside to the deck and patio, perfect for enjoying outdoor meals, gatherings, or simply soaking in the tranquility of the wooded view that the property backs up to. For added convenience, the home includes a two-car garage, ensuring plenty of storage and parking spaces. As part of a desirable subdivision, residents can also take advantage of community amenities such as a pool, clubhouse, and tennis courts. This home is the perfect combination of comfort, style, and community living.
Zillow last checked: 8 hours ago
Listing updated: May 03, 2025 at 09:36am
Listing Provided by:
Kathy Helbig 636-385-5095,
EXP Realty, LLC,
Donna Sobkoviak 866-224-1761,
EXP Realty, LLC
Bought with:
Troy W Robertson, 2001030058
Coldwell Banker Realty - Gundaker
Source: MARIS,MLS#: 25020397 Originating MLS: St. Louis Association of REALTORS
Originating MLS: St. Louis Association of REALTORS
Facts & features
Interior
Bedrooms & bathrooms
- Bedrooms: 3
- Bathrooms: 2
- Full bathrooms: 2
- Main level bathrooms: 1
- Main level bedrooms: 2
Primary bedroom
- Features: Floor Covering: Carpeting
- Area: 165
- Dimensions: 11x15
Bathroom
- Features: Floor Covering: Wood, Wall Covering: None
- Area: 35
- Dimensions: 5x7
Bathroom
- Features: Floor Covering: Laminate, Wall Covering: None
- Level: Lower
- Area: 40
- Dimensions: 5x8
Other
- Features: Floor Covering: Wood, Wall Covering: Some
- Area: 120
- Dimensions: 12x10
Other
- Features: Floor Covering: Laminate, Wall Covering: Some
- Level: Lower
- Area: 156
- Dimensions: 12x13
Dining room
- Area: 96
- Dimensions: 8x12
Family room
- Features: Floor Covering: Laminate, Wall Covering: Some
- Level: Lower
- Area: 378
- Dimensions: 21x18
Kitchen
- Features: Floor Covering: Ceramic Tile
- Area: 120
- Dimensions: 10x12
Living room
- Area: 192
- Dimensions: 12x16
Heating
- Natural Gas, Forced Air
Cooling
- Central Air, Electric
Appliances
- Included: Gas Water Heater, Dishwasher, Disposal, Microwave, Electric Range, Electric Oven, Refrigerator
Features
- Dining/Living Room Combo, Granite Counters, Pantry
- Basement: Partially Finished,Walk-Out Access
- Number of fireplaces: 1
- Fireplace features: Living Room
Interior area
- Total structure area: 2,028
- Total interior livable area: 2,028 sqft
- Finished area above ground: 1,046
Property
Parking
- Total spaces: 2
- Parking features: Attached, Garage, Garage Door Opener
- Attached garage spaces: 2
Features
- Levels: One
Lot
- Size: 4,861 sqft
- Features: Adjoins Wooded Area
Details
- Parcel number: 24P140190
- Special conditions: Standard
Construction
Type & style
- Home type: SingleFamily
- Architectural style: Traditional,Ranch
- Property subtype: Single Family Residence
Materials
- Wood Siding, Cedar
Condition
- Year built: 1978
Utilities & green energy
- Sewer: Public Sewer
- Water: Public
- Utilities for property: Natural Gas Available
Community & neighborhood
Community
- Community features: Clubhouse
Location
- Region: Ballwin
- Subdivision: Country Lane Woods Ii 5
HOA & financial
HOA
- HOA fee: $370 annually
Other
Other facts
- Listing terms: Cash,Conventional
- Ownership: Private
Price history
| Date | Event | Price |
|---|---|---|
| 5/2/2025 | Sold | -- |
Source: | ||
| 4/6/2025 | Pending sale | $289,000$143/sqft |
Source: | ||
| 4/3/2025 | Listed for sale | $289,000$143/sqft |
Source: | ||
Public tax history
| Year | Property taxes | Tax assessment |
|---|---|---|
| 2025 | -- | $49,100 +7.4% |
| 2024 | $3,142 -0.9% | $45,700 |
| 2023 | $3,169 +0.9% | $45,700 +9.8% |
Find assessor info on the county website
Neighborhood: 63021
Nearby schools
GreatSchools rating
- 5/10Carman Trails Elementary SchoolGrades: K-5Distance: 0.9 mi
- 7/10Parkway South Middle SchoolGrades: 6-8Distance: 2.9 mi
- 7/10Parkway South High SchoolGrades: 9-12Distance: 1.5 mi
Schools provided by the listing agent
- Elementary: Carman Trails Elem.
- Middle: South Middle
- High: Parkway South High
Source: MARIS. This data may not be complete. We recommend contacting the local school district to confirm school assignments for this home.
Sell for more on Zillow
Get a Zillow Showcase℠ listing at no additional cost and you could sell for .
$311,000
2% more+$6,220
With Zillow Showcase(estimated)$317,220


