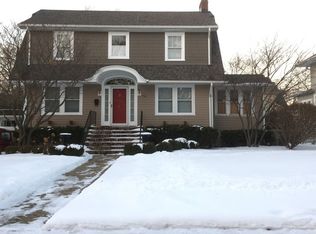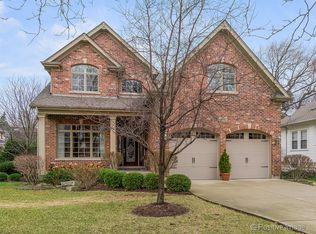Charming American Foursquare within walking distance of town, train, restaurants, shops, and all that Downers Grove has to offer. Hardwood floors, granite counters, crown molding, custom woodwork, and large bright windows throughout this elegant home. 9-foot ceilings on 1st floor. Grand living room, formal dining room, sunny updated white kitchen, breakfast room with french doors to the lovely courtyard. Three delightful bedrooms, updated bathrooms, and ample closet space and storage. Located in a great neighborhood with beautiful parks and award-winning schools. Lester School, Herrick JH, and DG North High School. Meticulously maintained and move-in ready.
This property is off market, which means it's not currently listed for sale or rent on Zillow. This may be different from what's available on other websites or public sources.


