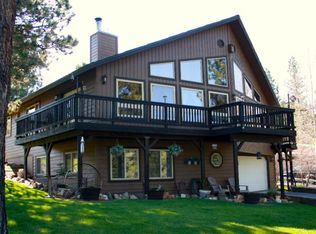Sold
Price Unknown
904 Divot Cir, Cascade, ID 83611
2beds
2baths
1,568sqft
Single Family Residence
Built in 1977
0.32 Acres Lot
$590,800 Zestimate®
$--/sqft
$2,401 Estimated rent
Home value
$590,800
$555,000 - $626,000
$2,401/mo
Zestimate® history
Loading...
Owner options
Explore your selling options
What's special
Talk about pride in ownership!! This beautiful log cabin home has been totally remodeled. You will be amazed the minute you walk through the door. Kitchen has all new cabinets and hardware, quartz counters, lots of counter space, all new SS appliances, sinks & faucet. All new lighting, new washer and dryer, new carpet and all new LVP hardwood flooring on the main floor. A few darling wood accent walls add extra charm to this home. Two fireplaces for cozying up to or sit on your patio and overlook the Cascade Lake & golf course. Beautiful views all around you - you can watch the best 4th of July fireworks show right from your front yard! New hot tub to sit in and relax and a nicely sized yard for hosting parties. Lots of trailer and RV parking, plus an oversized 1 car garage. Walk to the club house and have dinner, golf or just listen to live music on the weekends. What a wonderful get away place. Sleeps 8 people on beds, lots of room for tent and sleeping bags. Do not miss out on this opportunity!
Zillow last checked: 8 hours ago
Listing updated: July 10, 2023 at 07:46am
Listed by:
Marla Berger 208-283-4421,
Silvercreek Realty Group,
Misty Burns 208-989-4496,
Silvercreek Realty Group
Bought with:
Marla Berger
Silvercreek Realty Group
Source: IMLS,MLS#: 98879493
Facts & features
Interior
Bedrooms & bathrooms
- Bedrooms: 2
- Bathrooms: 2
- Main level bathrooms: 1
- Main level bedrooms: 1
Primary bedroom
- Level: Main
- Area: 120
- Dimensions: 12 x 10
Bedroom 2
- Level: Lower
- Area: 130
- Dimensions: 13 x 10
Bedroom 3
- Level: Lower
- Area: 154
- Dimensions: 14 x 11
Family room
- Level: Main
- Area: 182
- Dimensions: 14 x 13
Kitchen
- Level: Main
- Area: 154
- Dimensions: 14 x 11
Heating
- Electric
Cooling
- Central Air
Appliances
- Included: Dishwasher, Disposal, Microwave, Oven/Range Freestanding, Refrigerator, Washer, Dryer
Features
- Bed-Master Main Level, Split Bedroom, Family Room, Pantry, Kitchen Island, Number of Baths Main Level: 1, Number of Baths Below Grade: 1, Bonus Room Size: 14x11, Bonus Room Level: Down
- Flooring: Hardwood, Tile, Carpet
- Has basement: No
- Number of fireplaces: 2
- Fireplace features: Two, Wood Burning Stove
Interior area
- Total structure area: 1,568
- Total interior livable area: 1,568 sqft
- Finished area above ground: 952
- Finished area below ground: 616
Property
Parking
- Total spaces: 1
- Parking features: Attached, RV Access/Parking
- Attached garage spaces: 1
Features
- Levels: Single with Below Grade
- Patio & porch: Covered Patio/Deck
- Exterior features: Dog Run
- Spa features: Heated
- Has view: Yes
Lot
- Size: 0.32 Acres
- Features: 10000 SF - .49 AC, Views, Full Sprinkler System
Details
- Parcel number: RPC005700139A & B
Construction
Type & style
- Home type: SingleFamily
- Property subtype: Single Family Residence
Materials
- Frame, Log
- Roof: Metal
Condition
- Year built: 1977
Utilities & green energy
- Water: Public
- Utilities for property: Sewer Connected
Community & neighborhood
Location
- Region: Cascade
- Subdivision: Country Club Estates (Cascade)
Other
Other facts
- Listing terms: Cash,Conventional,FHA
- Ownership: Fee Simple
Price history
Price history is unavailable.
Public tax history
| Year | Property taxes | Tax assessment |
|---|---|---|
| 2024 | $1,884 | $431,424 -10.1% |
| 2023 | $1,884 -42.8% | $479,679 -13.7% |
| 2022 | $3,296 +16.2% | $555,623 +72.3% |
Find assessor info on the county website
Neighborhood: 83611
Nearby schools
GreatSchools rating
- 6/10Cascade Elementary SchoolGrades: PK-5Distance: 0.6 mi
- 3/10Cascade Jr-Sr High SchoolGrades: 6-12Distance: 0.6 mi
Schools provided by the listing agent
- Elementary: Cascade
- Middle: Cascade Jr High
- High: Cascade
- District: Cascade District #422
Source: IMLS. This data may not be complete. We recommend contacting the local school district to confirm school assignments for this home.
