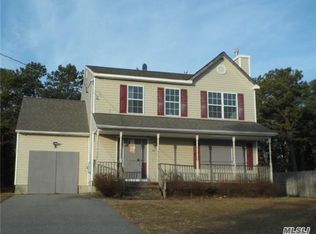Sold for $620,000 on 10/24/24
$620,000
904 Doane Avenue, Bellport, NY 11713
4beds
2,000sqft
Single Family Residence, Residential
Built in 2006
7,841 Square Feet Lot
$658,800 Zestimate®
$310/sqft
$4,881 Estimated rent
Home value
$658,800
$593,000 - $731,000
$4,881/mo
Zestimate® history
Loading...
Owner options
Explore your selling options
What's special
COME ON IN AND WELCOME TO THIS NEWLY RENOVATED VICTORIAN STYLE PROPERTY IN THE HEART OF BELLPORT NY!! Built in 2006 and newly renovated just THIS YEAR!! This house has 4 bedrooms and 3 and a half baths just shy of about 2000 sqr feet! Front porch and backyard deck in fenced in area for your entertainment. Also!! Has basement with outside entrance and summer kitchen!! An if that wasn't enough the solar panels on the roof give you a $40 electric BILL!!!! 6 car driveway AND a garage! I mean what more can you ask for?? Oh Taxes!! yeah.. those are only $7,514.00!!, Additional information: Interior Features:Lr/Dr
Zillow last checked: 8 hours ago
Listing updated: November 21, 2024 at 06:04am
Listed by:
Christian Poterson 631-514-5724,
Fave Realty Inc 516-519-8049
Bought with:
Milagros Rivera CBR, 10401325722
Cosmo Group Realty
Nyesha Thompson, 10401380903
Cosmo Group Realty
Source: OneKey® MLS,MLS#: L3546980
Facts & features
Interior
Bedrooms & bathrooms
- Bedrooms: 4
- Bathrooms: 4
- Full bathrooms: 3
- 1/2 bathrooms: 1
Bedroom 1
- Description: 1st bedroom
- Level: Second
Bedroom 1
- Description: 2nd bedroom
- Level: Second
Bedroom 1
- Description: Bedroom basement
- Level: Basement
Bathroom 1
- Description: Half bathroom first floor
- Level: First
Bathroom 1
- Description: Shared bathroom upstairs
- Level: Second
Bathroom 1
- Description: Ensuite bathroom for master bedroom
- Level: Second
Bathroom 1
- Description: Bathroom basement
- Level: Basement
Other
- Description: Master bedroom
- Level: Second
Dining room
- Description: Dining room
- Level: First
Kitchen
- Description: Kitchen
- Level: First
Kitchen
- Description: Kitchen basement
- Level: Basement
Laundry
- Description: Laundry room
- Level: Second
Living room
- Description: Living room
- Level: First
Living room
- Description: Living room in basement
- Level: Basement
Heating
- Forced Air
Cooling
- None
Appliances
- Included: Convection Oven, Dishwasher, Freezer, Microwave, Oven, Tankless Water Heater
- Laundry: Common Area
Features
- Ceiling Fan(s), Eat-in Kitchen, Formal Dining, Granite Counters, Primary Bathroom, Pantry
- Windows: New Windows, Skylight(s), Storm Window(s)
- Basement: Walk-Out Access,Finished,Full
- Attic: See Remarks
Interior area
- Total structure area: 2,000
- Total interior livable area: 2,000 sqft
Property
Parking
- Parking features: Attached, Driveway, Garage, Off Street, On Street, Private
- Has uncovered spaces: Yes
Features
- Patio & porch: Deck, Porch
- Exterior features: Mailbox, Private Entrance
- Fencing: Fenced
Lot
- Size: 7,841 sqft
- Dimensions: 7840
- Features: Near Public Transit, Near School, Near Shops
Details
- Parcel number: 0200959000600003000
- Other equipment: Dehumidifier
Construction
Type & style
- Home type: SingleFamily
- Architectural style: Victorian
- Property subtype: Single Family Residence, Residential
Materials
- Vinyl Siding
Condition
- Year built: 2006
- Major remodel year: 2024
Utilities & green energy
- Sewer: Public Sewer
- Water: Public
Green energy
- Energy generation: Solar
Community & neighborhood
Community
- Community features: Fitness Center
Location
- Region: Bellport
Other
Other facts
- Listing agreement: Exclusive Right To Lease
Price history
| Date | Event | Price |
|---|---|---|
| 10/24/2024 | Sold | $620,000$310/sqft |
Source: Public Record | ||
| 8/7/2024 | Sold | $620,000+9%$310/sqft |
Source: | ||
| 7/10/2024 | Listed for sale | $569,000$285/sqft |
Source: | ||
| 5/23/2024 | Pending sale | $569,000$285/sqft |
Source: | ||
| 4/24/2024 | Listed for sale | $569,000+65.9%$285/sqft |
Source: | ||
Public tax history
| Year | Property taxes | Tax assessment |
|---|---|---|
| 2024 | -- | $2,250 |
| 2023 | -- | $2,250 |
| 2022 | -- | $2,250 |
Find assessor info on the county website
Neighborhood: 11713
Nearby schools
GreatSchools rating
- 3/10Frank P Long Intermediate SchoolGrades: 4-5Distance: 0.6 mi
- 4/10Bellport Middle SchoolGrades: 6-8Distance: 1.7 mi
- 3/10Bellport Senior High SchoolGrades: 9-12Distance: 1.5 mi
Schools provided by the listing agent
- Middle: Bellport Middle School
- High: Bellport Senior High School
Source: OneKey® MLS. This data may not be complete. We recommend contacting the local school district to confirm school assignments for this home.
Get a cash offer in 3 minutes
Find out how much your home could sell for in as little as 3 minutes with a no-obligation cash offer.
Estimated market value
$658,800
Get a cash offer in 3 minutes
Find out how much your home could sell for in as little as 3 minutes with a no-obligation cash offer.
Estimated market value
$658,800
