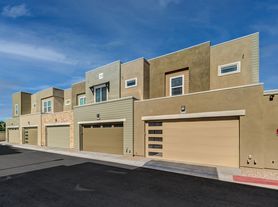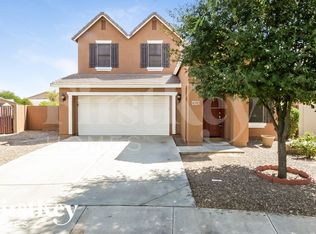Make yourself at home in this well thought out floor plan.
With 5 bedrooms, 3 baths and over 2,900 sqft, the home feels spacious with enough room for everyone plus hobbies, an office and more!
The kitchen has tons of cabinet and counter space and overlooks the den and beautiful backyard - allowing for tons of natural light and the ability to socialize while cooking.
Having a bedroom and bath downstairs is perfect for guests. The remaining 4 bedrooms are located upstairs along with the enormous and very functional loft. The backyard overlooks an open grassy area and the new turf makes it perfect for entertaining.
Pet Friendly but Landlord approval required
_______
General information:
If pets are allowed at the home, there is a $30 per month / per pet fee. Pet approval is not guaranteed and some homes are not pet friendly. Approval varies based on type, size, breed, age and other relevant items.
All occupants 18 years or older must apply and there is a $55 application fee per applicant (nonrefundable). Providing accurate information for employers and landlords as well as submitting all required documents upfront helps speed up the application process.
A 12-month minimum lease term is required but longer lease terms are negotiable.
Upon application approval and to take the home off the market, the lease must be signed by all tenants and the security deposit paid. Failure to do so within 48 hours may result in cancellation so that other, more serious applicants, can move forward. A $225 one-time lease preparation fee, the non refundable cleaning fee and first month's rent are due prior to move-in.
Recurring monthly charges consist of monthly rent, 3% administration fee, $30 per pet rent (if applicable and does not apply to assistive animals), utility charge (if noted in the property listing) and other fees as noted in listing (HOA amenity fee, parking fee, etc).
*All information including advertised rent and other charges are deemed reliable but not guaranteed and are subject to change.
By submitting your information on this page you consent to being contacted by the Property Manager and RentEngine via SMS, phone, or email.
House for rent
$2,925/mo
904 E Euclid Ave, Gilbert, AZ 85297
5beds
2,903sqft
Price may not include required fees and charges.
Single family residence
Available now
Cats, dogs OK
Central air
Hookups laundry
Garage parking
Forced air
What's special
Tons of natural lightBedroom and bath downstairsNew turf
- 7 days |
- -- |
- -- |
Travel times
Looking to buy when your lease ends?
Get a special Zillow offer on an account designed to grow your down payment. Save faster with up to a 6% match & an industry leading APY.
Offer exclusive to Foyer+; Terms apply. Details on landing page.
Facts & features
Interior
Bedrooms & bathrooms
- Bedrooms: 5
- Bathrooms: 3
- Full bathrooms: 3
Rooms
- Room types: Office
Heating
- Forced Air
Cooling
- Central Air
Appliances
- Included: Dishwasher, Disposal, Microwave, Range Oven, Refrigerator, WD Hookup
- Laundry: Hookups
Features
- WD Hookup
Interior area
- Total interior livable area: 2,903 sqft
Property
Parking
- Parking features: Parking Lot, Garage
- Has garage: Yes
- Details: Contact manager
Features
- Exterior features: ForcedAir, Heating system: ForcedAir
Details
- Parcel number: 30458285
Construction
Type & style
- Home type: SingleFamily
- Property subtype: Single Family Residence
Community & HOA
Location
- Region: Gilbert
Financial & listing details
- Lease term: 1 Year
Price history
| Date | Event | Price |
|---|---|---|
| 10/25/2025 | Price change | $2,925-0.8%$1/sqft |
Source: Zillow Rentals | ||
| 10/18/2025 | Listed for rent | $2,950+4.4%$1/sqft |
Source: Zillow Rentals | ||
| 9/26/2022 | Listing removed | -- |
Source: Zillow Rental Network Premium | ||
| 9/15/2022 | Listed for rent | $2,825+6.8%$1/sqft |
Source: Zillow Rental Network Premium | ||
| 8/20/2021 | Listing removed | -- |
Source: Zillow Rental Network Premium | ||

