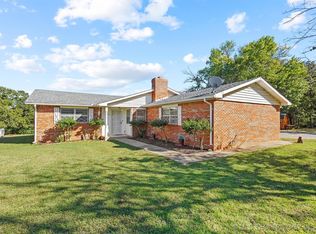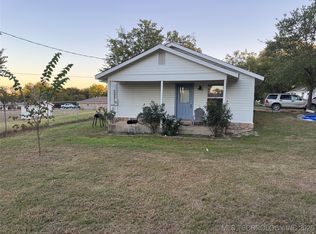Sold for $260,000 on 10/30/24
$260,000
904 E Springdale Loop, Ardmore, OK 73401
3beds
1,438sqft
Single Family Residence
Built in 2011
1.17 Acres Lot
$264,400 Zestimate®
$181/sqft
$1,658 Estimated rent
Home value
$264,400
Estimated sales range
Not available
$1,658/mo
Zestimate® history
Loading...
Owner options
Explore your selling options
What's special
Great home in wonderful location! This beautiful 3 bed 2 bath home built in 2011 sits on 1.17 ac with attached 2 car garage. This home is feels roomy in size and function with 1438 sqft of living space on one level. The kitchen is beautiful with vaulted ceilings & wood stained cabinetry and a work flow plan that makes kitchen duties a breeze. The dining room is open to the living room with tons of natural light beaming through the windows. The primary bed room suite is large enough to fit a kings size bed and over sized furniture. The primary bathroom has large double vanity with tons of built in storage for linens and towels. The walk in closet is large in size an abundant in organizational storage space. The secondary bedrooms are located on their own wing of the home with large walk-in closets. The property is located in Ardmore ISD but also has direct access to Dickson ISD bus route that has a bus stop right on the front road to property. The attic in the home is well insulated and has a floored storage area that is 16 x18 perfect for all your storage needs. This is quiet well established neighborhood with all houses on an acer or more of land & large oaks trees give this neighborhood charm and peaceful serene setting of country life but close to the convivence of town a great town & county find. Call today for a showing.
Zillow last checked: 8 hours ago
Listing updated: October 30, 2024 at 08:05am
Listed by:
Brandi Hull 580-465-2521,
Turn Key Real Estate
Bought with:
Brandi Hull, 176578
Turn Key Real Estate
Source: MLS Technology, Inc.,MLS#: 2421828 Originating MLS: MLS Technology
Originating MLS: MLS Technology
Facts & features
Interior
Bedrooms & bathrooms
- Bedrooms: 3
- Bathrooms: 2
- Full bathrooms: 2
Heating
- Central, Electric
Cooling
- Central Air
Appliances
- Included: Dishwasher, Electric Water Heater, Oven, Range, Electric Oven
- Laundry: Electric Dryer Hookup
Features
- Granite Counters, High Ceilings, High Speed Internet, Vaulted Ceiling(s), Ceiling Fan(s), Programmable Thermostat
- Flooring: Carpet, Tile
- Doors: Insulated Doors
- Windows: Vinyl, Insulated Windows
- Has fireplace: No
Interior area
- Total structure area: 1,438
- Total interior livable area: 1,438 sqft
Property
Parking
- Total spaces: 2
- Parking features: Attached, Garage
- Attached garage spaces: 2
Features
- Levels: One
- Stories: 1
- Patio & porch: Covered, Porch
- Exterior features: Lighting, Rain Gutters
- Pool features: None
- Fencing: None
Lot
- Size: 1.17 Acres
- Features: Corner Lot
Details
- Additional structures: None
- Parcel number: 062300000001000000
Construction
Type & style
- Home type: SingleFamily
- Architectural style: Ranch
- Property subtype: Single Family Residence
Materials
- Brick, Wood Frame
- Foundation: Slab
- Roof: Asphalt,Fiberglass
Condition
- Year built: 2011
Utilities & green energy
- Sewer: Public Sewer
- Water: Public
- Utilities for property: Cable Available, Electricity Available, Phone Available, Water Available
Green energy
- Energy efficient items: Doors, Insulation, Windows
- Indoor air quality: Ventilation
Community & neighborhood
Security
- Security features: No Safety Shelter, Smoke Detector(s)
Community
- Community features: Gutter(s)
Location
- Region: Ardmore
- Subdivision: Hummel
Other
Other facts
- Listing terms: Conventional,FHA,Other,VA Loan
Price history
| Date | Event | Price |
|---|---|---|
| 10/30/2024 | Sold | $260,000-3.3%$181/sqft |
Source: | ||
| 9/30/2024 | Pending sale | $269,000$187/sqft |
Source: | ||
| 9/30/2024 | Listing removed | $269,000$187/sqft |
Source: | ||
| 9/8/2024 | Price change | $269,000-5.6%$187/sqft |
Source: | ||
| 7/22/2024 | Price change | $285,000-4.7%$198/sqft |
Source: | ||
Public tax history
| Year | Property taxes | Tax assessment |
|---|---|---|
| 2024 | $1,388 +1% | $14,906 |
| 2023 | $1,374 +3.4% | $14,906 |
| 2022 | $1,329 -5.3% | $14,906 0% |
Find assessor info on the county website
Neighborhood: 73401
Nearby schools
GreatSchools rating
- 4/10Jefferson Elementary SchoolGrades: 1-5Distance: 0.9 mi
- 3/10Ardmore Middle SchoolGrades: 7-8Distance: 3.4 mi
- 3/10Ardmore High SchoolGrades: 9-12Distance: 3.5 mi
Schools provided by the listing agent
- Elementary: Lincoln
- High: Ardmore
- District: Ardmore - Sch Dist (AD2)
Source: MLS Technology, Inc.. This data may not be complete. We recommend contacting the local school district to confirm school assignments for this home.

Get pre-qualified for a loan
At Zillow Home Loans, we can pre-qualify you in as little as 5 minutes with no impact to your credit score.An equal housing lender. NMLS #10287.

