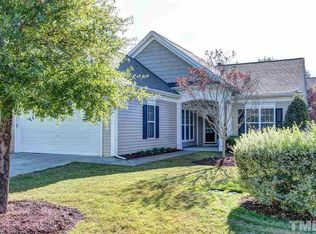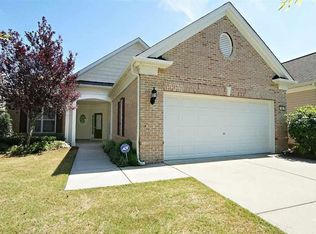Sold for $620,000 on 12/15/23
$620,000
904 Footbridge Pl, Cary, NC 27519
3beds
1,917sqft
Single Family Residence, Residential
Built in 2008
6,098.4 Square Feet Lot
$636,500 Zestimate®
$323/sqft
$2,592 Estimated rent
Home value
$636,500
$605,000 - $668,000
$2,592/mo
Zestimate® history
Loading...
Owner options
Explore your selling options
What's special
This Vernon Hill floor plan is loaded with upgrades! NEWER: American walnut varied width flooring, ROOF, water heater, furnace & AC. Lots of space with 3 bedrooms + an office + a 3-season room with Low-E glass windows & tiled floor. Office with glass French doors and a gorgeous & functional wall of built-ins. Living room w/gas log FP. Honeycomb blinds throughout. Natural gas line for the grill and an irrigation system. Kitchen with slide-out shelving in pantry & cabinets, under cabinet lighting, TONS of storage. Quiet cul de sac street, walkable to the clubhouse. Enjoy the top notch amenities that this 55+ community has to offer. Welcome to this vibrant community!
Zillow last checked: 8 hours ago
Listing updated: October 27, 2025 at 11:56pm
Listed by:
Jane Lee 919-612-5205,
Jordan Lee Real Estate
Bought with:
Keith Duncan, 280956
eXp Realty, LLC - C
Source: Doorify MLS,MLS#: 2535658
Facts & features
Interior
Bedrooms & bathrooms
- Bedrooms: 3
- Bathrooms: 2
- Full bathrooms: 2
Heating
- Forced Air, Natural Gas
Cooling
- Central Air
Appliances
- Included: Dishwasher, Dryer, Gas Water Heater, Microwave, Plumbed For Ice Maker, Refrigerator, Washer
- Laundry: Laundry Room, Main Level
Features
- Bathtub/Shower Combination, Ceiling Fan(s), Double Vanity, Entrance Foyer, High Ceilings, Living/Dining Room Combination, Pantry, Master Downstairs, Smooth Ceilings, Walk-In Closet(s), Walk-In Shower, Water Closet
- Flooring: Carpet, Hardwood, Tile
- Windows: Blinds
- Number of fireplaces: 1
- Fireplace features: Gas, Gas Log, Gas Starter, Living Room
Interior area
- Total structure area: 1,917
- Total interior livable area: 1,917 sqft
- Finished area above ground: 1,917
- Finished area below ground: 0
Property
Parking
- Total spaces: 2
- Parking features: Attached, Concrete, Driveway, Garage, Garage Door Opener, Garage Faces Front
- Attached garage spaces: 2
Accessibility
- Accessibility features: Accessible Washer/Dryer
Features
- Levels: One
- Stories: 1
- Patio & porch: Covered, Enclosed, Patio, Porch
- Exterior features: Rain Gutters, Tennis Court(s)
- Pool features: Heated, In Ground, Indoor, Salt Water, Community
- Has spa: Yes
- Spa features: Private
- Has view: Yes
Lot
- Size: 6,098 sqft
- Dimensions: 49 x 122 x 49 x 124
- Features: Landscaped
Details
- Parcel number: 0085667
Construction
Type & style
- Home type: SingleFamily
- Architectural style: Ranch
- Property subtype: Single Family Residence, Residential
Materials
- Vinyl Siding
- Foundation: Slab
Condition
- New construction: No
- Year built: 2008
Details
- Builder name: Pulte Homes
Utilities & green energy
- Sewer: Public Sewer
- Water: Public
- Utilities for property: Cable Available
Community & neighborhood
Community
- Community features: Fitness Center, Pool
Senior living
- Senior community: Yes
Location
- Region: Cary
- Subdivision: Carolina Preserve
HOA & financial
HOA
- Has HOA: Yes
- HOA fee: $287 monthly
- Amenities included: Clubhouse, Pool, Tennis Court(s)
- Services included: Maintenance Grounds, Storm Water Maintenance
Price history
| Date | Event | Price |
|---|---|---|
| 12/15/2023 | Sold | $620,000-2.4%$323/sqft |
Source: | ||
| 12/1/2023 | Pending sale | $635,000$331/sqft |
Source: BURMLS #2535658 | ||
| 11/22/2023 | Contingent | $635,000$331/sqft |
Source: | ||
| 10/31/2023 | Price change | $635,000-2.3%$331/sqft |
Source: | ||
| 10/5/2023 | Listed for sale | $650,000$339/sqft |
Source: | ||
Public tax history
| Year | Property taxes | Tax assessment |
|---|---|---|
| 2024 | $4,154 +1.9% | $395,664 |
| 2023 | $4,075 +2% | $395,664 |
| 2022 | $3,996 | $395,664 |
Find assessor info on the county website
Neighborhood: Amberly
Nearby schools
GreatSchools rating
- 9/10North Chatham ElementaryGrades: PK-5Distance: 6.7 mi
- 4/10Margaret B. Pollard Middle SchoolGrades: 6-8Distance: 11.1 mi
- 8/10Northwood HighGrades: 9-12Distance: 15.3 mi
Schools provided by the listing agent
- Elementary: Chatham - N Chatham
- Middle: Chatham - Margaret B Pollard
- High: Chatham - Seaforth
Source: Doorify MLS. This data may not be complete. We recommend contacting the local school district to confirm school assignments for this home.
Get a cash offer in 3 minutes
Find out how much your home could sell for in as little as 3 minutes with a no-obligation cash offer.
Estimated market value
$636,500
Get a cash offer in 3 minutes
Find out how much your home could sell for in as little as 3 minutes with a no-obligation cash offer.
Estimated market value
$636,500

