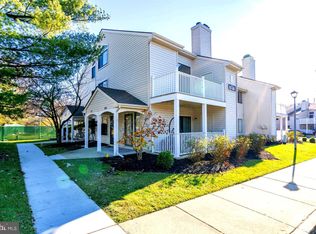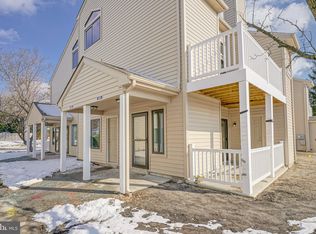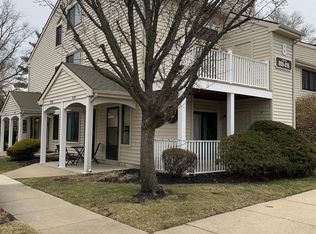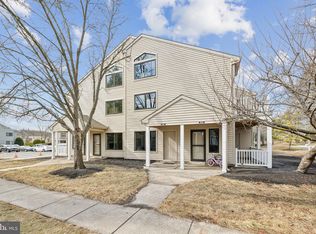Sold for $235,000 on 06/26/25
$235,000
904 Gregorys Way, Voorhees, NJ 08043
2beds
1,087sqft
Townhouse
Built in 1984
-- sqft lot
$-- Zestimate®
$216/sqft
$2,358 Estimated rent
Home value
Not available
Estimated sales range
Not available
$2,358/mo
Zestimate® history
Loading...
Owner options
Explore your selling options
What's special
This is a two-story corner-unit condo in Voorhees, NJ. The main level consists of a kitchen, dining area, living area, and a bathroom with a tiled floor. The entire flooring on this level is laminated. A sliding door leads to a porch with a patio area next to the entrance. The electric boiler is located next to the bathroom on the first floor. The upper level includes two bedrooms and a full bathroom. Except for the bathroom, all flooring on this level is hardwood. The bathroom has a tiled floor and a bathtub, with a washer and dryer conveniently positioned at the entrance. Both bedrooms are of a comfortable size, and the main bedroom features a walk-in closet. The HVAC furnace is a high-efficiency system less than 10 years old, and the water heater is also less than 10 years old. All the walls have been newly painted. Just a short walk to Voorhees Town Center, which offers plenty of restaurants and shops. Only minutes to PATCO for an easy commute to downtown Philadelphia.
Zillow last checked: 8 hours ago
Listing updated: July 05, 2025 at 08:42am
Listed by:
Jacob Seo 856-912-2777,
Realty Mark Advantage
Bought with:
Mary Ghaly, 1859667
Keller Williams Realty - Moorestown
Source: Bright MLS,MLS#: NJCD2089444
Facts & features
Interior
Bedrooms & bathrooms
- Bedrooms: 2
- Bathrooms: 2
- Full bathrooms: 1
- 1/2 bathrooms: 1
- Main level bathrooms: 1
Primary bedroom
- Features: Flooring - HardWood, Attached Bathroom
- Level: Upper
- Area: 192 Square Feet
- Dimensions: 16 X 12
Bedroom 1
- Features: Flooring - HardWood
- Level: Upper
- Area: 140 Square Feet
- Dimensions: 14 X 10
Bathroom 1
- Features: Bathroom - Tub Shower
- Level: Upper
Dining room
- Features: Flooring - Laminated
- Level: Main
- Area: 99 Square Feet
- Dimensions: 11 X 9
Kitchen
- Features: Kitchen - Electric Cooking
- Level: Main
- Area: 99 Square Feet
- Dimensions: 11 X 9
Living room
- Level: Main
- Area: 208 Square Feet
- Dimensions: 16 X 13
Heating
- Forced Air, Natural Gas
Cooling
- Central Air, Electric
Appliances
- Included: Electric Water Heater
- Laundry: Upper Level
Features
- Has basement: No
- Has fireplace: No
Interior area
- Total structure area: 1,087
- Total interior livable area: 1,087 sqft
- Finished area above ground: 1,087
- Finished area below ground: 0
Property
Parking
- Parking features: Parking Lot
Accessibility
- Accessibility features: None
Features
- Levels: Two
- Stories: 2
- Pool features: None
Details
- Additional structures: Above Grade, Below Grade
- Parcel number: 3400150 1700007C0904
- Zoning: TC
- Special conditions: Standard
Construction
Type & style
- Home type: Townhouse
- Architectural style: Colonial
- Property subtype: Townhouse
Materials
- Frame
- Foundation: Other
- Roof: Shingle
Condition
- New construction: No
- Year built: 1984
Utilities & green energy
- Electric: 100 Amp Service
- Sewer: Public Sewer
- Water: Public
- Utilities for property: Cable Connected
Community & neighborhood
Location
- Region: Voorhees
- Subdivision: Victoriana
- Municipality: VOORHEES TWP
HOA & financial
Other fees
- Condo and coop fee: $280 monthly
Other
Other facts
- Listing agreement: Exclusive Agency
- Ownership: Condominium
Price history
| Date | Event | Price |
|---|---|---|
| 10/3/2025 | Listing removed | $2,300$2/sqft |
Source: Zillow Rentals | ||
| 9/18/2025 | Listed for rent | $2,300+64.4%$2/sqft |
Source: Zillow Rentals | ||
| 6/26/2025 | Sold | $235,000$216/sqft |
Source: | ||
| 5/20/2025 | Pending sale | $235,000$216/sqft |
Source: | ||
| 4/25/2025 | Price change | $235,000-4.1%$216/sqft |
Source: | ||
Public tax history
| Year | Property taxes | Tax assessment |
|---|---|---|
| 2023 | $4,633 +2.1% | $110,800 |
| 2022 | $4,539 -0.4% | $110,800 |
| 2021 | $4,556 +4.2% | $110,800 |
Find assessor info on the county website
Neighborhood: Echelon
Nearby schools
GreatSchools rating
- 7/10Osage SchoolGrades: K-5Distance: 0.7 mi
- 7/10Voorhees Middle SchoolGrades: 6-8Distance: 1.6 mi
- 7/10Eastern High SchoolGrades: 9-12Distance: 1.3 mi

Get pre-qualified for a loan
At Zillow Home Loans, we can pre-qualify you in as little as 5 minutes with no impact to your credit score.An equal housing lender. NMLS #10287.



