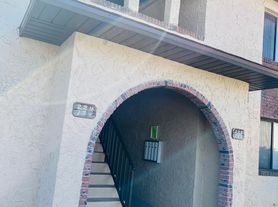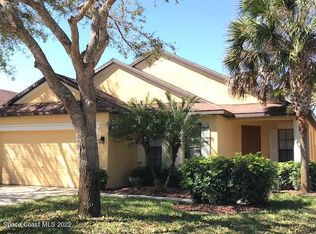Do not miss the opportunity to rent this AMAZING 3BR/2BA home! Located on a cornet lot, this is a tropical gardener's PARADISE! Featuring an open floor plan with tile throughout and carpet in the bedrooms! Granite countertops in the kitchen! Ceiling fans in the bedrooms! Lovely French doors lead you out to the spacious screened-in patio overlooking the CHARMING BACKYARD! Brick pavers give the yard an elegant look, perfect for spending time with friends and family! Near plenty of options for shopping, dining and entertainment! Minutes from the Indian River and several parks!! Only 15 Minutes from Melbourne Beach and only a half an hour from Cocoa Beach! Close to I-95 for easy commuting! Schedule your showing today and you will not be disappointed!!
Frequently Asked Questions:
How can I get started?
Go to The Realty Medics website! Select the property you want on the Rentals page, click the blue "Schedule A Showing" button above the property address, and complete the page accordingly. Once you're ready to apply, click the blue "Apply Now" button to apply from our website and complete the online application form.
Internet Ready Property, $64 recurring monthly cost for the duration of the lease agreement
Pet restrictions?
Yes: No Aggressive or Dangerous Dog Breeds (Including but not limited to Akita, American Bulldog, American Bull Terrier, American Staffordshire Terrier, Chow, Rottweiler, Malamute, Bull Mastiff, Presa-Canario, Staffordshire Terrier, Shiba-Inu, Karelian Bear Dog, Wolf hybrid, or Wolf-like breeds). Additional HOA limits may apply.
House for rent
$1,950/mo
904 Hall St, Melbourne, FL 32901
3beds
1,368sqft
Price may not include required fees and charges.
Single family residence
Available now
Cats, dogs OK
-- A/C
In unit laundry
-- Parking
-- Heating
What's special
- 119 days |
- -- |
- -- |
Travel times
Looking to buy when your lease ends?
Get a special Zillow offer on an account designed to grow your down payment. Save faster with up to a 6% match & an industry leading APY.
Offer exclusive to Foyer+; Terms apply. Details on landing page.
Facts & features
Interior
Bedrooms & bathrooms
- Bedrooms: 3
- Bathrooms: 2
- Full bathrooms: 2
Appliances
- Included: Dryer, Washer
- Laundry: In Unit
Interior area
- Total interior livable area: 1,368 sqft
Video & virtual tour
Property
Parking
- Details: Contact manager
Details
- Parcel number: 28370400513
Construction
Type & style
- Home type: SingleFamily
- Property subtype: Single Family Residence
Community & HOA
Location
- Region: Melbourne
Financial & listing details
- Lease term: Contact For Details
Price history
| Date | Event | Price |
|---|---|---|
| 8/29/2025 | Sold | $253,000+1.2%$185/sqft |
Source: | ||
| 7/30/2025 | Pending sale | $250,000$183/sqft |
Source: | ||
| 7/21/2025 | Listed for sale | $250,000+42.9%$183/sqft |
Source: | ||
| 7/16/2025 | Price change | $1,950-2.5%$1/sqft |
Source: Zillow Rentals | ||
| 6/25/2025 | Listed for rent | $1,999+25%$1/sqft |
Source: Zillow Rentals | ||

