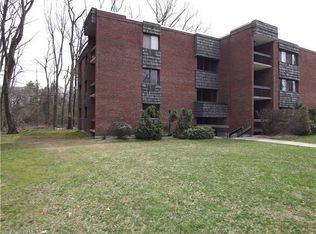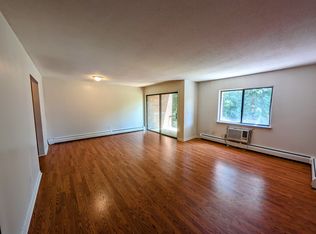Sold for $120,000
$120,000
904 High Path Road #904, Windsor, CT 06095
2beds
961sqft
Condominium
Built in 1972
-- sqft lot
$161,300 Zestimate®
$125/sqft
$1,933 Estimated rent
Home value
$161,300
$148,000 - $176,000
$1,933/mo
Zestimate® history
Loading...
Owner options
Explore your selling options
What's special
Welcome to 904 High Path Rd, a charming ranch-style condo in the Chateau Woods community. With 2 bedrooms and 1.5 bathrooms, this well-appointed unit is perfect for those seeking a stylish and low-maintenance lifestyle. Perfect for Owner Occupied Buyers or Investors! Step inside to discover a spacious and bright living space that welcomes you with comfort and sophistication. The open-concept layout seamlessly connects the living room, dining area, and kitchen, creating an ideal flow for both daily living and entertaining. The modern kitchen is a true highlight, featuring ample cabinet and counter space for all your culinary needs. Relax and unwind in your primary bedroom suite, featuring ample walk-in closet space and a private half bath. The second bedroom can be used as a guest room, home office, or hobby space. This home is ideally located, with quick access to major highways, shopping, and entertainment for commuting and everyday needs. Embrace the benefits of condo living with low-maintenance convenience. Say goodbye to exterior upkeep and snow removal, and spend your time enjoying the things you love. Schedule a private tour and experience the comfort, style, and convenience this condo has to offer. *Tenant is currently month-to-month*
Zillow last checked: 8 hours ago
Listing updated: December 18, 2023 at 12:17pm
Listed by:
Dan Burgio 860-808-9219,
KW Legacy Partners 860-313-0700
Bought with:
Floddy Jules, RES.0822619
Fave Realty, Inc.
Source: Smart MLS,MLS#: 170600176
Facts & features
Interior
Bedrooms & bathrooms
- Bedrooms: 2
- Bathrooms: 2
- Full bathrooms: 1
- 1/2 bathrooms: 1
Primary bedroom
- Features: Partial Bath, Walk-In Closet(s), Wall/Wall Carpet
- Level: Main
- Area: 154 Square Feet
- Dimensions: 14 x 11
Bedroom
- Features: Wall/Wall Carpet
- Level: Main
- Area: 121 Square Feet
- Dimensions: 11 x 11
Bathroom
- Level: Main
Kitchen
- Features: Remodeled
- Level: Main
Living room
- Features: Combination Liv/Din Rm, Wall/Wall Carpet
- Level: Main
- Area: 176 Square Feet
- Dimensions: 16 x 11
Heating
- Baseboard, Natural Gas
Cooling
- Wall Unit(s)
Appliances
- Included: Oven/Range, Microwave, Refrigerator, Dishwasher, Disposal, Gas Water Heater
- Laundry: Common Area
Features
- Basement: None
- Attic: None
- Has fireplace: No
Interior area
- Total structure area: 961
- Total interior livable area: 961 sqft
- Finished area above ground: 961
Property
Parking
- Total spaces: 2
- Parking features: Assigned
Features
- Stories: 1
- Patio & porch: Porch
- Has private pool: Yes
- Pool features: In Ground
Details
- Parcel number: 773553
- Zoning: PUD
Construction
Type & style
- Home type: Condo
- Architectural style: Ranch
- Property subtype: Condominium
Materials
- Brick
Condition
- New construction: No
- Year built: 1972
Utilities & green energy
- Sewer: Public Sewer
- Water: Public
- Utilities for property: Cable Available
Community & neighborhood
Community
- Community features: Basketball Court, Park, Playground, Private School(s), Near Public Transport, Shopping/Mall
Location
- Region: Windsor
HOA & financial
HOA
- Has HOA: Yes
- HOA fee: $399 monthly
- Amenities included: Basketball Court, Guest Parking, Playground, Pool, Management
- Services included: Maintenance Grounds, Trash, Snow Removal, Heat, Water, Pool Service, Road Maintenance
Price history
| Date | Event | Price |
|---|---|---|
| 12/18/2023 | Sold | $120,000-7.6%$125/sqft |
Source: | ||
| 11/13/2023 | Pending sale | $129,900$135/sqft |
Source: | ||
| 9/25/2023 | Price change | $129,900+9.2%$135/sqft |
Source: | ||
| 8/12/2023 | Pending sale | $119,000$124/sqft |
Source: | ||
| 8/9/2023 | Listed for sale | $119,000$124/sqft |
Source: | ||
Public tax history
Tax history is unavailable.
Neighborhood: 06095
Nearby schools
GreatSchools rating
- NAOliver Ellsworth SchoolGrades: PK-2Distance: 1.1 mi
- 6/10Sage Park Middle SchoolGrades: 6-8Distance: 3.4 mi
- 3/10Windsor High SchoolGrades: 9-12Distance: 3.3 mi
Schools provided by the listing agent
- Middle: Sage Park
- High: Windsor
Source: Smart MLS. This data may not be complete. We recommend contacting the local school district to confirm school assignments for this home.
Get pre-qualified for a loan
At Zillow Home Loans, we can pre-qualify you in as little as 5 minutes with no impact to your credit score.An equal housing lender. NMLS #10287.
Sell for more on Zillow
Get a Zillow Showcase℠ listing at no additional cost and you could sell for .
$161,300
2% more+$3,226
With Zillow Showcase(estimated)$164,526

