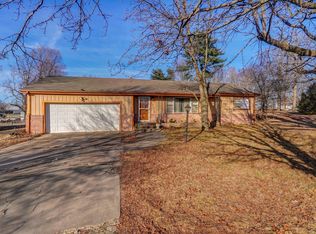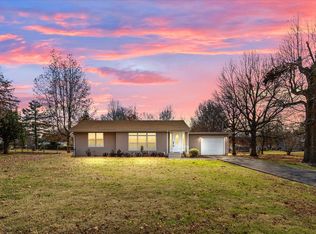MUST SEE!!! Beautiful master and all bedrooms have hardwood flooring with tile throughout the house. Large open kitchen and dining room area with an office nearby. HUGE sun room with insulation to keep it cool and it has easy access to storm shelter. Also, this beautiful brick and vinyl house is in a nice neighborhood with a big fenced in yard that has two storage sheds! MATT ADAMS, MT. VERNON PUT NEW ROOF AND GUTTERS ON IN JANUARY, 2018.
This property is off market, which means it's not currently listed for sale or rent on Zillow. This may be different from what's available on other websites or public sources.


