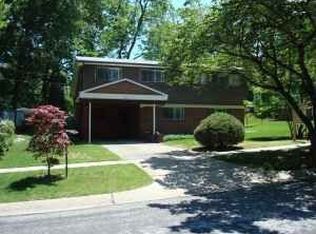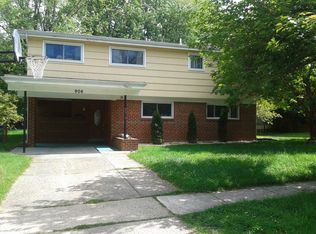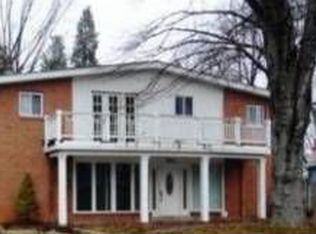Sold for $579,000
$579,000
904 Hyde Rd, Silver Spring, MD 20902
3beds
1,474sqft
Single Family Residence
Built in 1959
7,560 Square Feet Lot
$572,800 Zestimate®
$393/sqft
$3,025 Estimated rent
Home value
$572,800
$527,000 - $624,000
$3,025/mo
Zestimate® history
Loading...
Owner options
Explore your selling options
What's special
Very well maintained and updated home in Kemp Mill Estates! So many upgrades including new exterior windows with removable sashes for easy cleaning, new roof, new siding, newer furnace, newer hot water heater, newer A/C unit, and upgraded electrical to 200 AMP—plus, the kitchen and baths have been renovated too! Truly a must-see home—beautifully updated, impeccably maintained, and completely move-in ready. Upon entry, there is a covered front porch and attractive landscaping. The sun-filled living room and both the first and second floors feature new red oak flooring. There is a vented gas fireplace in the living room and architecturally pleasing one-over-one windows. The outstanding fully renovated kitchen offers granite counters, soft-close drawers, pull-out cabinetry, a moveable center island, stainless steel appliances, a Fisher & Paykel two-drawer dishwasher, glass-front cabinetry, recessed and pendant lighting. The kitchen opens to the dining room with excellent entertaining flow—there is access from the kitchen to the back patio and elevated porch. The dining room features a striking atrium window and a modern chandelier. Up a few stairs is the versatile family room with a vaulted ceiling, a ceiling fan, and access to the covered porch, which also has a ceiling fan. This level includes a renovated powder room and a fabulous mudroom with built-in cabinets and a closet. There is an exterior side entrance to the mudroom with a convenient patio apron. Upstairs, there are three bright bedrooms and two remodeled full bathrooms including the primary suite. The primary bedroom has wood flooring, vaulted ceilings, and a built-in dresser flanked by closets. The updated primary bath features a glass-enclosed shower and a distinctive stained-glass transom that is visible in the renovated hall bathroom as well. Outside is a picturesque, landscaped yard with vibrant seasonal plantings. The level backyard is fenced with a beautiful wrought iron fence, and all soffits have been wrapped in metal. Additional features include Wi-Fi enabled security cameras, a utility shed on a concrete platform, and a storage deck box. The covered porch offers a wonderful place to unwind and enjoy the outdoors in comfort. Perfectly located on a quiet street, this home is ideally positioned near Kemp Mill Shopping Center, Wheaton Regional Park, Northwest Branch Park, Wheaton Ice Arena, horseback riding trails, scenic biking and walking paths, and the Wheaton Library. With easy access to Georgia Avenue, Columbia Pike, and public transportation, this exceptional property offers both comfort and convenience in a sought-after location.
Zillow last checked: 8 hours ago
Listing updated: September 24, 2025 at 03:17pm
Listed by:
Judi Shields 410-794-6479,
Perennial Real Estate
Bought with:
Nita Neri, 225073908
Samson Properties
Source: Bright MLS,MLS#: MDMC2185532
Facts & features
Interior
Bedrooms & bathrooms
- Bedrooms: 3
- Bathrooms: 3
- Full bathrooms: 2
- 1/2 bathrooms: 1
Primary bedroom
- Features: Built-in Features, Flooring - Wood, Attached Bathroom
- Level: Upper
Bedroom 2
- Features: Flooring - Wood
- Level: Upper
Bedroom 3
- Features: Flooring - Wood
- Level: Upper
Primary bathroom
- Level: Upper
Dining room
- Features: Flooring - Wood
- Level: Main
Family room
- Features: Ceiling Fan(s), Cathedral/Vaulted Ceiling, Flooring - Wood
- Level: Upper
Other
- Level: Upper
Half bath
- Level: Upper
Kitchen
- Features: Granite Counters, Kitchen - Country, Kitchen - Electric Cooking, Recessed Lighting, Lighting - Pendants
- Level: Main
Living room
- Features: Flooring - Wood, Fireplace - Gas
- Level: Main
Mud room
- Features: Built-in Features
- Level: Upper
Heating
- Heat Pump, Natural Gas
Cooling
- Central Air, Ceiling Fan(s), Electric
Appliances
- Included: Dishwasher, Dryer, Oven/Range - Electric, Refrigerator, Stainless Steel Appliance(s), Washer, Gas Water Heater
- Laundry: Upper Level, Mud Room
Features
- Built-in Features, Ceiling Fan(s), Formal/Separate Dining Room, Kitchen - Country, Kitchen - Gourmet, Kitchen Island, Primary Bath(s), Recessed Lighting, Upgraded Countertops
- Flooring: Wood
- Has basement: No
- Number of fireplaces: 1
- Fireplace features: Gas/Propane, Glass Doors
Interior area
- Total structure area: 1,780
- Total interior livable area: 1,474 sqft
- Finished area above ground: 1,124
- Finished area below ground: 350
Property
Parking
- Parking features: Driveway
- Has uncovered spaces: Yes
Accessibility
- Accessibility features: None
Features
- Levels: Multi/Split,Three
- Stories: 3
- Patio & porch: Patio, Porch
- Pool features: None
- Fencing: Wrought Iron
Lot
- Size: 7,560 sqft
Details
- Additional structures: Above Grade, Below Grade
- Parcel number: 161301331102
- Zoning: R60
- Special conditions: Standard
Construction
Type & style
- Home type: SingleFamily
- Property subtype: Single Family Residence
Materials
- Brick, Aluminum Siding
- Foundation: Slab
Condition
- Excellent
- New construction: No
- Year built: 1959
Utilities & green energy
- Sewer: Public Sewer
- Water: Public
Community & neighborhood
Location
- Region: Silver Spring
- Subdivision: Kemp Mill Estates
Other
Other facts
- Listing agreement: Exclusive Right To Sell
- Ownership: Fee Simple
Price history
| Date | Event | Price |
|---|---|---|
| 9/15/2025 | Sold | $579,000$393/sqft |
Source: | ||
| 8/17/2025 | Contingent | $579,000$393/sqft |
Source: | ||
| 8/8/2025 | Price change | $579,000-7.4%$393/sqft |
Source: | ||
| 6/25/2025 | Listed for sale | $625,000$424/sqft |
Source: | ||
Public tax history
| Year | Property taxes | Tax assessment |
|---|---|---|
| 2025 | $4,777 +6.7% | $404,000 +3.9% |
| 2024 | $4,477 +3.9% | $388,933 +4% |
| 2023 | $4,308 +8.8% | $373,867 +4.2% |
Find assessor info on the county website
Neighborhood: 20902
Nearby schools
GreatSchools rating
- 2/10Kemp Mill Elementary SchoolGrades: PK-5Distance: 0.4 mi
- 3/10Odessa Shannon Middle SchoolGrades: 6-8Distance: 0.6 mi
- 7/10Northwood High SchoolGrades: 9-12Distance: 0.5 mi
Schools provided by the listing agent
- Elementary: Kemp Mill
- Middle: Odessa Shannon
- High: Northwood
- District: Montgomery County Public Schools
Source: Bright MLS. This data may not be complete. We recommend contacting the local school district to confirm school assignments for this home.
Get pre-qualified for a loan
At Zillow Home Loans, we can pre-qualify you in as little as 5 minutes with no impact to your credit score.An equal housing lender. NMLS #10287.
Sell with ease on Zillow
Get a Zillow Showcase℠ listing at no additional cost and you could sell for —faster.
$572,800
2% more+$11,456
With Zillow Showcase(estimated)$584,256


