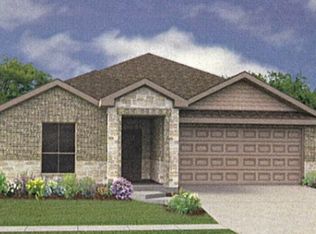NEW CONSTRUCTION HOME BY DR HORTON AT SONTERRA; 4 BED;2.5 BATH;2 CAR GARAGE "THE PRESCOTT FLOOR PLAN" INCLUDES A SMART HOME WITH AN ALEXA PACKAGE; OPEN LAYOUT OVERLOOKING INTO KITCHEN FEATURES A BREAKFAST BARTOP WITH GRANITE COUNTERTOPS,RECESSED LIGHTING;STAINLESS STEEL APPLIANCES; GOURMET WHITE CABINETS;2" FAUX BLINDS;CERAMIC TILE FLOORING;STUDY WITH FRENCH DOORS;BEDROOM 1 SUITE UPSTAIRS INCLUDES DOUBLE VANITIES WITH MARBLE TOPS, SPACIOUS CLOSETS, AND STAND ALONE CERAMIC TILE SHOWER;GREAT SIZED YARD WITH PRIVACY FENCE WITH A COVERED PATIO INCLUDED;CALL TODAY FOR MORE INFORMATION AND YOUR PRIVATE SHOWING****
This property is off market, which means it's not currently listed for sale or rent on Zillow. This may be different from what's available on other websites or public sources.
