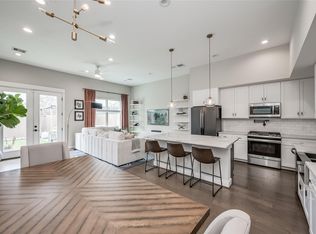Discover exceptional living in this modern Near Northside home featuring spacious interiors, hardwood floors, soaring ceilings, and abundant natural light. The open floor plan seamlessly connects the bright living room to a kitchen with custom cabinetry and premium quartz countertops, perfect for meals and entertaining. The primary suite offers a walk-in closet, and both additional bedrooms provide generous storage. On a fully fenced corner lot, the home has parking for four vehicles two covered, two uncovered behind an automatic gate. A concrete slab beside the driveway offers a foundation for a future workshop or shed. A spacious deck and front porch create ideal spaces for year-round gatherings. Enjoy quick access to Buffalo Bayou Park, Downtown, the Heights, Midtown, and EADO plus walk to St. Arnold's Brewery and Meow Wolf. Memorial Park is 10 minutes away, Discovery Green 7, and the Medical Center within 15 20 minutes. At 904 James St, experience comfort and connectivity.
Copyright notice - Data provided by HAR.com 2022 - All information provided should be independently verified.
House for rent
Accepts Zillow applications
$2,499/mo
904 James St, Houston, TX 77009
3beds
1,604sqft
Price may not include required fees and charges.
Singlefamily
Available now
Cats, dogs OK
Electric
Electric dryer hookup laundry
2 Carport spaces parking
Natural gas
What's special
Spacious interiorsOpen floor planHardwood floorsAbundant natural lightFully fenced corner lotAutomatic gateSpacious deck
- 1 day
- on Zillow |
- -- |
- -- |
Travel times
Facts & features
Interior
Bedrooms & bathrooms
- Bedrooms: 3
- Bathrooms: 2
- Full bathrooms: 2
Heating
- Natural Gas
Cooling
- Electric
Appliances
- Included: Dishwasher, Disposal, Dryer, Oven, Range, Refrigerator, Washer
- Laundry: Electric Dryer Hookup, Gas Dryer Hookup, In Unit, Washer Hookup
Features
- 2 Bedrooms Down, All Bedrooms Down, High Ceilings, Primary Bed - 1st Floor, Walk In Closet
- Flooring: Wood
Interior area
- Total interior livable area: 1,604 sqft
Property
Parking
- Total spaces: 2
- Parking features: Carport, Covered
- Has carport: Yes
- Details: Contact manager
Features
- Stories: 1
- Exterior features: 0 Up To 1/4 Acre, 2 Bedrooms Down, All Bedrooms Down, Architecture Style: Contemporary/Modern, Attached Carport, Back Yard, Electric Dryer Hookup, Flooring: Wood, Gas Dryer Hookup, Heating: Gas, High Ceilings, Lot Features: Back Yard, Subdivided, 0 Up To 1/4 Acre, Primary Bed - 1st Floor, Subdivided, Walk In Closet, Washer Hookup
Details
- Parcel number: 0032000000001
Construction
Type & style
- Home type: SingleFamily
- Property subtype: SingleFamily
Condition
- Year built: 2018
Community & HOA
Location
- Region: Houston
Financial & listing details
- Lease term: 12 Months,6 Months
Price history
| Date | Event | Price |
|---|---|---|
| 8/6/2025 | Listed for rent | $2,499$2/sqft |
Source: | ||
| 7/1/2025 | Price change | $419,000-2.3%$261/sqft |
Source: | ||
| 4/29/2025 | Price change | $429,000-2.3%$267/sqft |
Source: | ||
| 3/25/2025 | Price change | $439,000-4.4%$274/sqft |
Source: | ||
| 3/7/2025 | Listed for sale | $459,000+15%$286/sqft |
Source: | ||
![[object Object]](https://photos.zillowstatic.com/fp/62dbe921a5834291f7c579f2e1c1d2e5-p_i.jpg)
