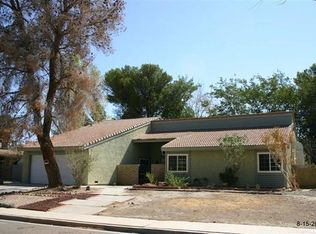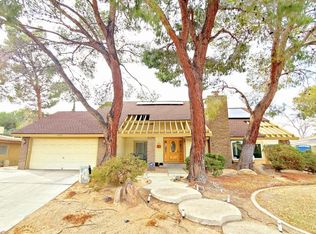Just completed complete remodel inside! Outside trim painted. Shady courtyard leads to double door entry.Inside tiled entry extends both ways! Black railing opens for lge living rm w/fireplace.To the right is tiled family rm w/fireplace & kitchen with newer appliance & newly tiled counter & floors.All popcorn gone,fresh paint & carpet thruout.Enclosed patio has double french drs w'enclosed blinds.Rest of windows except 1 are also dual pane.To left of entry is guest bath, 2 guest bedrms, & bank of cabinets.Master suite also has wall of storage,tiled bathrm.Mstr bedroom has slider to enclosed patio.Back yard includes older electric spa inside its own room!Shed & lge RV gate on north side of yard.Owned solar augments SCE! Laundry rm in garage.
This property is off market, which means it's not currently listed for sale or rent on Zillow. This may be different from what's available on other websites or public sources.

