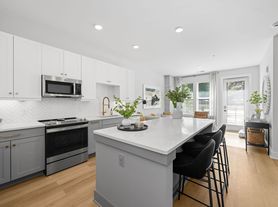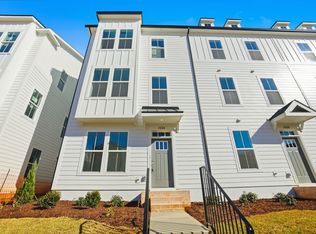Modern 3BR End-Unit Townhome in LoSo | Smart Home Features | 2-Car Garage | Walk to Breweries & Light Rail | $2,899 | Immediate move-in
904 Kinsey Alley | Available NOW
Discover this beautiful 2023-built end-unit townhome located at 904 Kinsey Alley, Charlotte, NC, in the highly sought-after Lower South End (LoSo) neighborhood. Offering 1,917 square feet of modern living space, this home features 3 bedrooms, 2.5 bathrooms, a 2-car bay garage, and smart home upgrades throughout. With an ideal blend of comfort, functionality, and walkable urban convenience, it's the perfect place to call home.
MAIN FLOOOR (Open and Inviting):
- Step inside to a bright and spacious main floor with luxury vinyl plank flooring and large windows that fill the home with natural light. The open-concept design seamlessly connects the living room, dining area, and kitchen creating an ideal space for both relaxing and entertaining.
- The chef's kitchen is thoughtfully designed with quartz countertops, white shaker cabinets, gas range, stainless steel appliances, a large island, and a walk-in pantry that provides plenty of storage for all your cooking needs. A conveniently located half bath is just off the entry to the garage.
UPPER LEVEL (Comfortable & Functional):
- Upstairs, you'll find all three bedrooms and a loft area that can be used as a second living room, office, or relaxation nook.
- The primary suite includes a large walk-in closet that connects directly to the laundry room for ultimate convenience, and a luxurious bathroom with dual vanities and a spacious shower.
- The two secondary bedrooms are bright, spacious, and carpeted for comfort, offering ample closet space and sharing a beautifully appointed full bathroom with modern fixtures and plenty of storage.
SMART HOME FEATURES:
- This home includes smart thermostats on both levels, a Ring video doorbell, and smart light switches in the living room and primary suite. With these modern touches, you can control comfort and security right from your phone.
PARKING:
- The property also offers a two-car bay garage (not a tandem setup, unlike most newer LoSo builds) a rare and highly desirable feature. There's also paved street parking directly next to the house for guests or extra vehicles.
PRIME LOSO LOCATION:
- Enjoy a true urban lifestyle with everything Charlotte has to offer just steps away:
- Walk to Olde Mecklenburg Brewery (OMB), Queen Park Social, Rally, Protagonist, 4001 Yancey, BATL Axe Throwing, and Escape Tactic
- A few minutes walk to Scaleybark Light Rail Station
- Only 2 minutes to Southend
- 8 minutes to Uptown
- 12 minutes to Charlotte Douglas International Airport
- Easy access to I-77
Despite being in one of Charlotte's most dynamic areas, the home is tucked into a peaceful community that feels like a family-friendly neighborhood.
LEASE DETAILS:
Flexible lease terms available! Choose what fits your plans:
- 6-month lease: $3,250/mo
- 12-month lease: $2,999/mo
- 15-month lease: $2,950/mo
- 18-month lease: $2,899/mo (best long-term value)
- Security Deposit: One month's rent
- Availability: Immediate move-in
- Utilities: Tenant pays for all utilities
- Pets: Prefer no pets, but may consider with deposit & fee
WHY THIS HOME STANDS OUT:
This home offers something rare in the LoSo area a two-story, wide-layout townhouse with a true two-car bay garage and spacious rooms, compared to the newer three-story, narrow builds with tandem garages. If you're looking for the comfort of a single-family home with the convenience of a townhome, this is the perfect blend of both worlds.
*Washer and Dryer provided upon request
Renter is responsible for all the utilities such gas, electricity, water and internet. Owner pays HOA dues and trash pickup fee. Renter must take rental insurance and transfer all the utilities to their name before moving in. Strictly "NO SMOKING" or "DRUGS" inside the house.
Townhouse for rent
Accepts Zillow applications
$2,899/mo
904 Kinsey Aly, Charlotte, NC 28217
3beds
1,917sqft
Price may not include required fees and charges.
Townhouse
Available now
Cats, dogs OK
Central air
In unit laundry
Attached garage parking
Forced air
What's special
End-unit townhomeSmart light switchesSmart thermostatsTwo-car bay garageSpacious showerSpacious roomsLarge island
- 48 days |
- -- |
- -- |
Zillow last checked: 9 hours ago
Listing updated: November 30, 2025 at 03:37pm
Travel times
Facts & features
Interior
Bedrooms & bathrooms
- Bedrooms: 3
- Bathrooms: 3
- Full bathrooms: 2
- 1/2 bathrooms: 1
Heating
- Forced Air
Cooling
- Central Air
Appliances
- Included: Dishwasher, Dryer, Microwave, Oven, Refrigerator, Washer
- Laundry: In Unit
Features
- Walk In Closet
- Flooring: Carpet, Tile
Interior area
- Total interior livable area: 1,917 sqft
Property
Parking
- Parking features: Attached, Off Street
- Has attached garage: Yes
- Details: Contact manager
Features
- Exterior features: Dog play area, Electricity not included in rent, Garbage included in rent, Gas not included in rent, Heating system: Forced Air, Internet not included in rent, No Utilities included in rent, Paved street parkings, Pet stations, Walk In Closet, Water not included in rent
Details
- Parcel number: 14525142
Construction
Type & style
- Home type: Townhouse
- Property subtype: Townhouse
Utilities & green energy
- Utilities for property: Garbage
Building
Management
- Pets allowed: Yes
Community & HOA
Location
- Region: Charlotte
Financial & listing details
- Lease term: 1 Year
Price history
| Date | Event | Price |
|---|---|---|
| 10/29/2025 | Price change | $2,899-3.3%$2/sqft |
Source: Zillow Rentals | ||
| 9/29/2025 | Price change | $2,999-7.7%$2/sqft |
Source: Zillow Rentals | ||
| 9/1/2025 | Listed for rent | $3,250-6.7%$2/sqft |
Source: Zillow Rentals | ||
| 8/24/2025 | Listing removed | $3,485$2/sqft |
Source: Zillow Rentals | ||
| 6/15/2025 | Listed for rent | $3,485+22.3%$2/sqft |
Source: Zillow Rentals | ||

