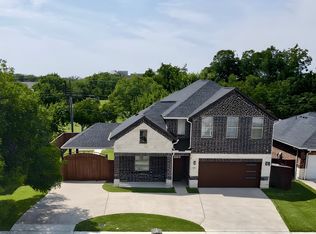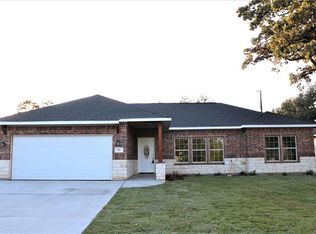Sold on 07/03/25
Price Unknown
904 Marcellus Ct, Arlington, TX 76011
3beds
1,873sqft
Single Family Residence
Built in 2022
7,143.84 Square Feet Lot
$475,100 Zestimate®
$--/sqft
$2,727 Estimated rent
Home value
$475,100
$442,000 - $513,000
$2,727/mo
Zestimate® history
Loading...
Owner options
Explore your selling options
What's special
LOCATION, LOCATION, LOCATION! It is a short walk to UTA, AT&T Stadium, and Texas Ranger Stadium! This beautiful home in the Entertainment District is located in a cul-de-sac! This spacious one-story home, with an open floorplan and tile wood flooring throughout, is perfect for those who value comfort and convenience. The large living room is open to the kitchen and dining, with a large island for extra seating. The kitchen has granite countertops, stainless steel appliances, and a built-in microwave. The sizeable primary bedroom has a huge walk-in closet! The Primary bathroom has a seamless glass shower with a rain head, garden tub, separate sinks, and granite countertops! Enjoy the backyard with a wood privacy fence and covered patio. All furnishings and items are available for purchase.
Zillow last checked: 8 hours ago
Listing updated: July 04, 2025 at 05:06am
Listed by:
Donna Noto 0509727 817-861-6565,
RE/MAX Associates of Arlington 817-861-6565
Bought with:
Martin Jones
Monument Realty
Source: NTREIS,MLS#: 20917285
Facts & features
Interior
Bedrooms & bathrooms
- Bedrooms: 3
- Bathrooms: 2
- Full bathrooms: 2
Primary bedroom
- Features: Ceiling Fan(s), Dual Sinks, Double Vanity, En Suite Bathroom, Garden Tub/Roman Tub, Separate Shower, Walk-In Closet(s)
- Level: First
- Dimensions: 16 x 15
Bedroom
- Features: Ceiling Fan(s), Walk-In Closet(s)
- Level: First
- Dimensions: 10 x 11
Bedroom
- Features: Ceiling Fan(s), Walk-In Closet(s)
- Level: First
- Dimensions: 11 x 11
Primary bathroom
- Features: Dual Sinks, Double Vanity, En Suite Bathroom, Granite Counters, Garden Tub/Roman Tub, Stone Counters, Separate Shower
- Level: First
- Dimensions: 12 x 10
Bonus room
- Level: First
- Dimensions: 10 x 11
Other
- Features: Stone Counters
- Level: First
- Dimensions: 9 x 7
Kitchen
- Features: Built-in Features, Granite Counters, Kitchen Island, Pantry
- Level: First
- Dimensions: 22 x 10
Laundry
- Level: First
- Dimensions: 11 x 11
Living room
- Level: First
- Dimensions: 22 x 15
Utility room
- Features: Utility Room
- Level: First
- Dimensions: 8 x 6
Heating
- Central, Electric
Cooling
- Central Air, Ceiling Fan(s), Electric
Appliances
- Included: Some Gas Appliances, Dishwasher, Electric Oven, Gas Cooktop, Disposal, Gas Water Heater, Microwave, Plumbed For Gas, Refrigerator, Washer
- Laundry: Electric Dryer Hookup, Laundry in Utility Room, Other
Features
- Decorative/Designer Lighting Fixtures, Eat-in Kitchen, Granite Counters, High Speed Internet, Kitchen Island, Open Floorplan, Pantry, Cable TV, Walk-In Closet(s)
- Flooring: Ceramic Tile
- Windows: Window Coverings
- Has basement: No
- Has fireplace: No
Interior area
- Total interior livable area: 1,873 sqft
Property
Parking
- Total spaces: 2
- Parking features: Direct Access, Door-Single, Driveway, Garage Faces Front, Garage, Garage Door Opener, Inside Entrance, Kitchen Level
- Attached garage spaces: 2
- Has uncovered spaces: Yes
Accessibility
- Accessibility features: Accessible Full Bath, Accessible Bedroom, Accessible Kitchen, Accessible Doors, Accessible Entrance
Features
- Levels: One
- Stories: 1
- Patio & porch: Covered
- Exterior features: Rain Gutters
- Pool features: None
- Fencing: Back Yard,Privacy,Wood
Lot
- Size: 7,143 sqft
- Features: Cul-De-Sac, Interior Lot, Level, Subdivision, Sprinkler System
- Residential vegetation: Grassed
Details
- Parcel number: 03129926
- Other equipment: None
Construction
Type & style
- Home type: SingleFamily
- Architectural style: Traditional,Detached
- Property subtype: Single Family Residence
Materials
- Brick
- Foundation: Slab
- Roof: Composition
Condition
- Year built: 2022
Utilities & green energy
- Sewer: Public Sewer
- Water: Public
- Utilities for property: Sewer Available, Water Available, Cable Available
Green energy
- Energy efficient items: Insulation, Thermostat
Community & neighborhood
Security
- Security features: Security System, Carbon Monoxide Detector(s), Fire Alarm, Smoke Detector(s)
Community
- Community features: Curbs
Location
- Region: Arlington
- Subdivision: Threlkeld Add
Other
Other facts
- Listing terms: Cash,Conventional,FHA,VA Loan
Price history
| Date | Event | Price |
|---|---|---|
| 7/3/2025 | Sold | -- |
Source: NTREIS #20917285 | ||
| 6/9/2025 | Pending sale | $518,000$277/sqft |
Source: NTREIS #20917285 | ||
| 6/4/2025 | Contingent | $518,000$277/sqft |
Source: NTREIS #20917285 | ||
| 5/5/2025 | Listed for sale | $518,000+19.1%$277/sqft |
Source: NTREIS #20917285 | ||
| 6/10/2022 | Sold | -- |
Source: NTREIS #20036579 | ||
Public tax history
| Year | Property taxes | Tax assessment |
|---|---|---|
| 2024 | $9,043 +2.6% | $413,779 +3.5% |
| 2023 | $8,818 +303.5% | $399,644 +354.9% |
| 2022 | $2,185 -19.6% | $87,862 -17.1% |
Find assessor info on the county website
Neighborhood: Central
Nearby schools
GreatSchools rating
- 3/10Webb Elementary SchoolGrades: PK-6Distance: 0.6 mi
- 3/10Nichols Junior High SchoolGrades: 7-8Distance: 2.1 mi
- 2/10Lamar High SchoolGrades: 9-12Distance: 1.6 mi
Schools provided by the listing agent
- Elementary: Webb
- High: Lamar
- District: Arlington ISD
Source: NTREIS. This data may not be complete. We recommend contacting the local school district to confirm school assignments for this home.
Get a cash offer in 3 minutes
Find out how much your home could sell for in as little as 3 minutes with a no-obligation cash offer.
Estimated market value
$475,100
Get a cash offer in 3 minutes
Find out how much your home could sell for in as little as 3 minutes with a no-obligation cash offer.
Estimated market value
$475,100

