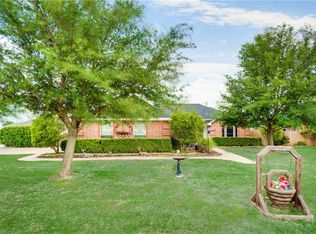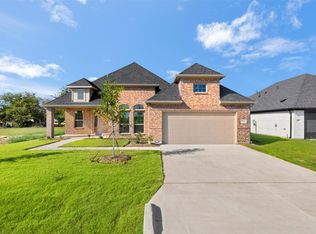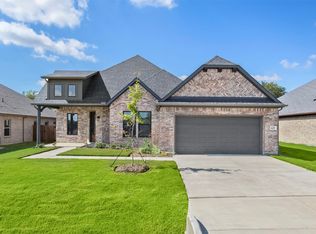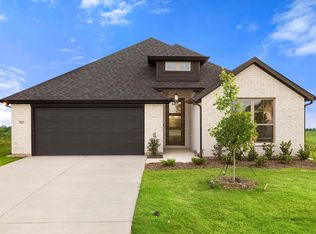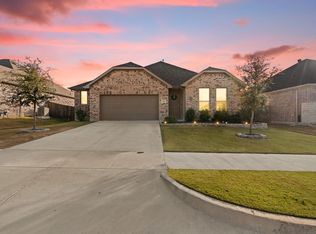USDA territory. Buyer can potentially qualify for Zero down. Ready for a new homeowner. Gorgeous home on over 1 half acre. Lovingly cared for. This 3 bedroom, 2 bath gem is beaming with amenities. The split bedroom allows for privacy. Snuggle up to the warmth from the fireplace, Listen to birds on the large covered patio. Grow a garden, enjoy nature. You have a project, no worries. The 20X30 storage building can easily accommodate any dream project. Little Traffic. The home is fully landscaped in a culdesac. Loads of natural light, vaulted ceilings, large laundry room, ceiling fans throughout , newish carpet in bedrooms and low maintenance ceramic tile and wood laminate floors throughout. Long driveway for extra toys, RV or visitors to pull in. Thinking of putting in a swimming pool or pickleball court. This property is for you. Minutes from bustling Waxahachie. Get to the HEB in minutes. Fish at the lake. What more can you ask for. Beautiful sunsets await you. Don't miss out
For sale
$371,000
904 Martin, Italy, TX 76651
3beds
1,841sqft
Est.:
Single Family Residence
Built in 2004
0.54 Acres Lot
$367,700 Zestimate®
$202/sqft
$-- HOA
What's special
Newish carpet in bedroomsLarge covered patioLoads of natural lightVaulted ceilingsLarge laundry room
- 4 days |
- 112 |
- 3 |
Likely to sell faster than
Zillow last checked: 8 hours ago
Listing updated: December 06, 2025 at 07:10pm
Listed by:
Kendra Norwood 0543262 469-248-3700,
RE/MAX Innovations 469-248-3700
Source: NTREIS,MLS#: 21127325
Tour with a local agent
Facts & features
Interior
Bedrooms & bathrooms
- Bedrooms: 3
- Bathrooms: 2
- Full bathrooms: 2
Primary bedroom
- Features: Ceiling Fan(s), Walk-In Closet(s)
- Level: First
- Dimensions: 15 x 16
Bedroom
- Features: Built-in Features, Ceiling Fan(s), Split Bedrooms, Walk-In Closet(s)
- Level: First
- Dimensions: 12 x 12
Bedroom
- Features: Ceiling Fan(s)
- Level: First
- Dimensions: 12 x 12
Primary bathroom
- Features: Built-in Features, Linen Closet, Separate Shower
- Level: First
- Dimensions: 8 x 10
Breakfast room nook
- Level: First
- Dimensions: 9 x 9
Other
- Features: Built-in Features, Linen Closet
- Level: First
- Dimensions: 5 x 8
Kitchen
- Features: Built-in Features, Pantry
- Level: First
- Dimensions: 12 x 9
Living room
- Features: Ceiling Fan(s), Fireplace
- Level: First
- Dimensions: 20 x 16
Heating
- Electric
Cooling
- Ceiling Fan(s), Electric
Appliances
- Included: Dishwasher, Electric Range, Electric Water Heater, Disposal, Microwave
- Laundry: Electric Dryer Hookup, Laundry in Utility Room
Features
- High Speed Internet, Cable TV, Vaulted Ceiling(s)
- Flooring: Carpet, Ceramic Tile
- Windows: Bay Window(s), Window Coverings
- Has basement: No
- Number of fireplaces: 1
- Fireplace features: Wood Burning
Interior area
- Total interior livable area: 1,841 sqft
Video & virtual tour
Property
Parking
- Total spaces: 2
- Parking features: Additional Parking, Concrete, Door-Single, Driveway, Garage, Garage Door Opener, Oversized, Garage Faces Side
- Attached garage spaces: 2
- Has uncovered spaces: Yes
Features
- Levels: One
- Stories: 1
- Patio & porch: Covered
- Pool features: None
- Fencing: Wood
Lot
- Size: 0.54 Acres
- Features: Back Yard, Interior Lot, Lawn, Landscaped, Subdivision, Few Trees
Details
- Parcel number: 220806
Construction
Type & style
- Home type: SingleFamily
- Architectural style: Traditional,Detached
- Property subtype: Single Family Residence
Materials
- Brick
- Foundation: Slab
- Roof: Composition
Condition
- Year built: 2004
Utilities & green energy
- Sewer: Public Sewer
- Water: Public
- Utilities for property: Sewer Available, Separate Meters, Underground Utilities, Water Available, Cable Available
Green energy
- Energy efficient items: Insulation
Community & HOA
Community
- Features: Curbs
- Security: Smoke Detector(s)
- Subdivision: College South
HOA
- Has HOA: No
Location
- Region: Italy
Financial & listing details
- Price per square foot: $202/sqft
- Tax assessed value: $339,356
- Annual tax amount: $6,307
- Date on market: 12/6/2025
- Cumulative days on market: 5 days
- Listing terms: Cash,Conventional,FHA,USDA Loan,VA Loan
Estimated market value
$367,700
$349,000 - $386,000
$2,162/mo
Price history
Price history
| Date | Event | Price |
|---|---|---|
| 12/6/2025 | Listed for sale | $371,000+0.5%$202/sqft |
Source: NTREIS #21127325 Report a problem | ||
| 11/4/2025 | Listing removed | $369,000$200/sqft |
Source: NTREIS #20877391 Report a problem | ||
| 9/25/2025 | Price change | $369,000-1.3%$200/sqft |
Source: NTREIS #20877391 Report a problem | ||
| 9/9/2025 | Price change | $374,000-0.3%$203/sqft |
Source: NTREIS #20877391 Report a problem | ||
| 7/23/2025 | Price change | $375,000-2.6%$204/sqft |
Source: NTREIS #20877391 Report a problem | ||
Public tax history
Public tax history
| Year | Property taxes | Tax assessment |
|---|---|---|
| 2025 | -- | $339,356 +3.8% |
| 2024 | $4,691 -7.4% | $326,791 +2.3% |
| 2023 | $5,066 -8.4% | $319,324 +18.5% |
Find assessor info on the county website
BuyAbility℠ payment
Est. payment
$2,339/mo
Principal & interest
$1804
Property taxes
$405
Home insurance
$130
Climate risks
Neighborhood: 76651
Nearby schools
GreatSchools rating
- 6/10Stafford Elementary SchoolGrades: PK-6Distance: 0.9 mi
- 5/10Italy High SchoolGrades: 7-12Distance: 0.6 mi
Schools provided by the listing agent
- Elementary: Stafford
- Middle: Italy
- High: Italy
- District: Italy ISD
Source: NTREIS. This data may not be complete. We recommend contacting the local school district to confirm school assignments for this home.
- Loading
- Loading
