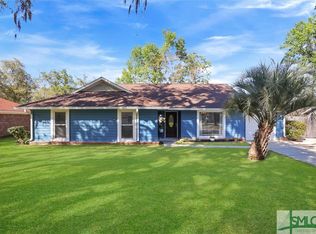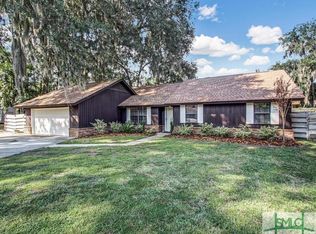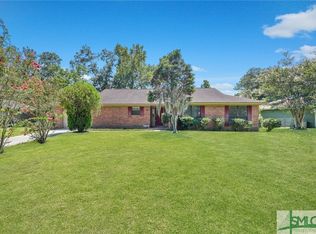Sold for $315,000 on 09/09/25
$315,000
904 Mill Drive, Savannah, GA 31419
3beds
1,340sqft
Single Family Residence
Built in 1980
9,583.2 Square Feet Lot
$316,700 Zestimate®
$235/sqft
$2,213 Estimated rent
Home value
$316,700
$298,000 - $336,000
$2,213/mo
Zestimate® history
Loading...
Owner options
Explore your selling options
What's special
Welcome to 904 Mill Drive, a hidden gem nestled in Savannah’s charming Coffee Bluff neighborhood on a cul-de-sac. This 3-bedroom, 2-bath all-brick home offers 1,340 square feet of thoughtfully designed living space. Step inside to find wood laminate flooring, vaulted ceilings, and skylights that bathe the home in natural light. The galley-style kitchen includes all appliances and opens to a cozy breakfast area—perfect for morning coffee or casual meals.
But the real showstopper? The oversized, climate-controlled garage—ideal for boats, RVs, motorcycles, or even a car lift. It features its own HVAC system, a spacious loft for storage, and enough height for serious hobbyists or collectors.
Additional highlights include a wood-burning fireplace in the great room, custom blinds, and a master bedroom w/ walk-in closet space.
Whether you're a gearhead, an outdoor enthusiast, or simply looking for a solid home in a peaceful neighborhood, this property checks all the boxes.
Zillow last checked: 8 hours ago
Listing updated: September 09, 2025 at 04:47am
Listed by:
Kasey C. Vincent 912-398-5098,
Coldwell Banker Access Realty
Bought with:
Matthew D. Lufburrow, 327975
Realty One Group Inclusion
Source: Hive MLS,MLS#: SA333074 Originating MLS: Savannah Multi-List Corporation
Originating MLS: Savannah Multi-List Corporation
Facts & features
Interior
Bedrooms & bathrooms
- Bedrooms: 3
- Bathrooms: 2
- Full bathrooms: 2
Heating
- Central, Electric
Cooling
- Central Air, Electric
Appliances
- Included: Dishwasher, Gas Water Heater, Oven, Range, Range Hood, Self Cleaning Oven, Refrigerator
- Laundry: Laundry Room
Features
- Breakfast Area, Ceiling Fan(s), Galley Kitchen, Other, Pantry, Pull Down Attic Stairs
- Attic: Other,Pull Down Stairs
- Number of fireplaces: 1
- Fireplace features: Great Room, Wood Burning Stove
Interior area
- Total interior livable area: 1,340 sqft
Property
Parking
- Parking features: Attached, Garage, Rear/Side/Off Street, RV Access/Parking, Storage
- Has garage: Yes
Accessibility
- Accessibility features: No Stairs
Features
- Levels: One
- Stories: 1
- Patio & porch: Patio, Front Porch
- Fencing: Wood,Privacy,Yard Fenced
Lot
- Size: 9,583 sqft
- Features: Back Yard, Cul-De-Sac, Private
Details
- Parcel number: 2068806021
- Zoning: R1
- Special conditions: Standard
Construction
Type & style
- Home type: SingleFamily
- Architectural style: Ranch
- Property subtype: Single Family Residence
Materials
- Brick
- Foundation: Slab
- Roof: Asphalt
Condition
- Year built: 1980
Utilities & green energy
- Sewer: Public Sewer
- Water: Public
- Utilities for property: Cable Available, Underground Utilities
Community & neighborhood
Location
- Region: Savannah
Other
Other facts
- Listing agreement: Exclusive Right To Sell
- Listing terms: Cash,Conventional,FHA,VA Loan
- Road surface type: Asphalt
Price history
| Date | Event | Price |
|---|---|---|
| 9/9/2025 | Sold | $315,000+0%$235/sqft |
Source: | ||
| 9/9/2025 | Listed for sale | $314,900$235/sqft |
Source: Coldwell Banker Platinum Properties #SA333074 | ||
| 8/3/2025 | Pending sale | $314,900$235/sqft |
Source: Coldwell Banker Platinum Properties #SA333074 | ||
| 6/21/2025 | Listed for sale | $314,900+3.2%$235/sqft |
Source: | ||
| 1/31/2023 | Sold | $305,000$228/sqft |
Source: | ||
Public tax history
| Year | Property taxes | Tax assessment |
|---|---|---|
| 2024 | $3,048 +36.3% | $104,920 +37% |
| 2023 | $2,237 +25.7% | $76,600 +25.7% |
| 2022 | $1,779 +4.7% | $60,920 +10.5% |
Find assessor info on the county website
Neighborhood: White Bluff
Nearby schools
GreatSchools rating
- 4/10Windsor Forest Elementary SchoolGrades: PK-5Distance: 0.9 mi
- 3/10Southwest Middle SchoolGrades: 6-8Distance: 7.4 mi
- 3/10Windsor Forest High SchoolGrades: PK,9-12Distance: 1.2 mi
Schools provided by the listing agent
- Elementary: Windsor Forest
- Middle: Southwest
- High: Windsor Forest
Source: Hive MLS. This data may not be complete. We recommend contacting the local school district to confirm school assignments for this home.

Get pre-qualified for a loan
At Zillow Home Loans, we can pre-qualify you in as little as 5 minutes with no impact to your credit score.An equal housing lender. NMLS #10287.
Sell for more on Zillow
Get a free Zillow Showcase℠ listing and you could sell for .
$316,700
2% more+ $6,334
With Zillow Showcase(estimated)
$323,034

