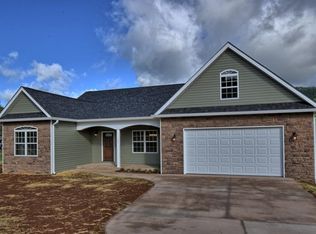Sold for $404,000
$404,000
904 Mountain View Rd, Erwin, TN 37650
3beds
1,700sqft
Single Family Residence, Residential
Built in 2001
0.86 Acres Lot
$406,100 Zestimate®
$238/sqft
$1,952 Estimated rent
Home value
$406,100
Estimated sales range
Not available
$1,952/mo
Zestimate® history
Loading...
Owner options
Explore your selling options
What's special
Well cared for and up to date 1700 square foot home with garage on one level. Enjoy living in the heart of Erwin in this beautiful home with a great covered back porch, to enjoy the mountain view, garden, and bird sanctuary! Open floor plan with NO carpet, all oak hardwood floors and tile. Master bedroom has room for a sitting area and the bath with double sinks, walk in closet, a whirlpool tub and shower. In addition to the main level garage, there is a very nice two car carport. First time on the market!
Zillow last checked: 8 hours ago
Listing updated: May 05, 2025 at 11:42am
Listed by:
Linda Lefler 423-677-5193,
Coldwell Banker Security Real Estate
Bought with:
Ashley Eastridge, 330114
Collins & Co. Realtors & Auctioneers
Source: TVRMLS,MLS#: 9973727
Facts & features
Interior
Bedrooms & bathrooms
- Bedrooms: 3
- Bathrooms: 2
- Full bathrooms: 2
Primary bedroom
- Level: First
- Area: 208
- Dimensions: 16 x 13
Bedroom 2
- Level: First
- Area: 143
- Dimensions: 11 x 13
Bedroom 3
- Level: First
- Area: 143
- Dimensions: 11 x 13
Great room
- Level: First
- Area: 784
- Dimensions: 28 x 28
Kitchen
- Level: First
- Area: 336
- Dimensions: 28 x 12
Heating
- Electric, Heat Pump, Natural Gas
Cooling
- Central Air
Appliances
- Included: Cooktop, Dishwasher, Dryer, Refrigerator, Washer
- Laundry: Electric Dryer Hookup
Features
- Kitchen/Dining Combo, Laminate Counters, Walk-In Closet(s)
- Flooring: Ceramic Tile, Hardwood
- Windows: Double Pane Windows
- Basement: Crawl Space
- Has fireplace: Yes
- Fireplace features: Gas Log, Living Room
Interior area
- Total structure area: 1,700
- Total interior livable area: 1,700 sqft
Property
Parking
- Total spaces: 4
- Parking features: Carport, Concrete
- Garage spaces: 2
- Carport spaces: 2
- Covered spaces: 4
Features
- Levels: One
- Stories: 1
- Patio & porch: Back, Covered
Lot
- Size: 0.86 Acres
- Dimensions: 249 x 150 x 250 x 149
- Topography: Level
Details
- Parcel number: 023e G 001.16
- Zoning: R1
Construction
Type & style
- Home type: SingleFamily
- Architectural style: Ranch
- Property subtype: Single Family Residence, Residential
Materials
- Brick, Vinyl Siding
- Foundation: Block
- Roof: Asphalt,Shingle
Condition
- Above Average
- New construction: No
- Year built: 2001
Utilities & green energy
- Sewer: Public Sewer
- Water: Public
- Utilities for property: Cable Available
Community & neighborhood
Security
- Security features: Smoke Detector(s)
Location
- Region: Erwin
- Subdivision: Old Farm
Other
Other facts
- Listing terms: Cash,Conventional,FHA,VA Loan
Price history
| Date | Event | Price |
|---|---|---|
| 5/5/2025 | Sold | $404,000-1.2%$238/sqft |
Source: TVRMLS #9973727 Report a problem | ||
| 4/7/2025 | Pending sale | $409,000$241/sqft |
Source: TVRMLS #9973727 Report a problem | ||
| 4/3/2025 | Price change | $409,000-4.7%$241/sqft |
Source: TVRMLS #9973727 Report a problem | ||
| 12/30/2024 | Price change | $429,000-6.5%$252/sqft |
Source: TVRMLS #9973727 Report a problem | ||
| 11/22/2024 | Listed for sale | $459,000+183.3%$270/sqft |
Source: TVRMLS #9973727 Report a problem | ||
Public tax history
| Year | Property taxes | Tax assessment |
|---|---|---|
| 2024 | $2,255 | $54,175 |
| 2023 | $2,255 +6.7% | $54,175 |
| 2022 | $2,114 +49.2% | $54,175 +9.1% |
Find assessor info on the county website
Neighborhood: 37650
Nearby schools
GreatSchools rating
- 5/10Rock Creek Elementary SchoolGrades: K-5Distance: 0.9 mi
- 7/10Unicoi Co Middle SchoolGrades: 6-8Distance: 1.1 mi
- 6/10Unicoi County High SchoolGrades: 9-12Distance: 1.3 mi
Schools provided by the listing agent
- Elementary: Rock Creek
- Middle: Unicoi Co
- High: Unicoi Co
Source: TVRMLS. This data may not be complete. We recommend contacting the local school district to confirm school assignments for this home.
Get pre-qualified for a loan
At Zillow Home Loans, we can pre-qualify you in as little as 5 minutes with no impact to your credit score.An equal housing lender. NMLS #10287.
