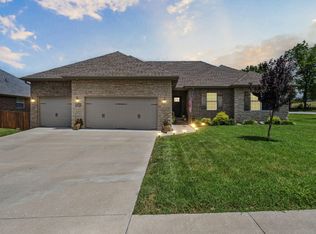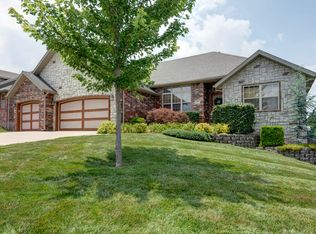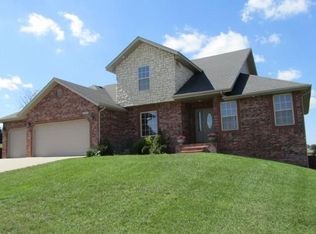Closed
Price Unknown
904 N 19th Avenue, Ozark, MO 65721
5beds
4,130sqft
Single Family Residence
Built in 2007
10,018.8 Square Feet Lot
$546,000 Zestimate®
$--/sqft
$3,386 Estimated rent
Home value
$546,000
$497,000 - $601,000
$3,386/mo
Zestimate® history
Loading...
Owner options
Explore your selling options
What's special
**Stunning Fully Remodeled Home in Sought-After Ozark Neighborhood** Welcome to your dream home! This beautifully remodeled residence boasts exquisite details and is perfectly located in the highly desirable Ozark, MO area. Just 20 to 30 minutes from Springfield and Branson, you'll enjoy convenient access to a plethora of amenities and top-notch restaurants. This spacious home features **5 bedrooms** and **two living rooms**, offering ample space for family and guests. The finished John Deere room provides plenty of storage, while the gorgeous remodeled kitchen is perfect for entertaining, with plenty of room to cook and gather. Step outside to admire the **beautiful landscaping** complete with lawn sprinklers, ensuring a lush, green yard year-round. The community pool is just a short walk away, providing a perfect spot for relaxation without the noise being too close. With a **three-car garage**, you'll have even more room for vehicles and storage. Don't miss out on this incredible opportunity to own a piece of paradise in Ozark! Schedule your showing or stop by the open house scheduled for 04/12/25 1pm-3pm
Zillow last checked: 8 hours ago
Listing updated: May 30, 2025 at 01:19pm
Listed by:
Jordan Chubb 417-830-6994,
EXP Realty LLC
Bought with:
Austin Pekarek, 2019008052
Keller Williams
Source: SOMOMLS,MLS#: 60291153
Facts & features
Interior
Bedrooms & bathrooms
- Bedrooms: 5
- Bathrooms: 4
- Full bathrooms: 3
- 1/2 bathrooms: 1
Heating
- Central, Natural Gas
Cooling
- Central Air, Ceiling Fan(s)
Appliances
- Included: Gas Cooktop, Built-In Electric Oven, Ice Maker, Microwave, Refrigerator, Disposal, Dishwasher
- Laundry: Main Level, W/D Hookup
Features
- High Speed Internet, High Ceilings, Quartz Counters, Tray Ceiling(s), Walk-In Closet(s), Walk-in Shower, Wet Bar
- Flooring: Tile, Luxury Vinyl
- Windows: Blinds, Double Pane Windows
- Basement: Walk-Out Access,Finished,Full
- Attic: Pull Down Stairs
- Has fireplace: Yes
- Fireplace features: Living Room, Gas
Interior area
- Total structure area: 4,130
- Total interior livable area: 4,130 sqft
- Finished area above ground: 2,065
- Finished area below ground: 2,065
Property
Parking
- Total spaces: 3
- Parking features: On Street, Private
- Attached garage spaces: 3
- Has uncovered spaces: Yes
Features
- Levels: One
- Stories: 1
- Patio & porch: Front Porch
- Exterior features: Rain Gutters, Other
- Pool features: Community
- Fencing: Privacy,Wood
Lot
- Size: 10,018 sqft
- Features: Sprinklers In Front, Sprinklers In Rear, Landscaped
Details
- Parcel number: 110624002006002000
Construction
Type & style
- Home type: SingleFamily
- Architectural style: Traditional
- Property subtype: Single Family Residence
Materials
- Brick
- Foundation: Poured Concrete
- Roof: Asphalt
Condition
- Year built: 2007
Utilities & green energy
- Sewer: Public Sewer
- Water: Public
Community & neighborhood
Security
- Security features: Smoke Detector(s)
Location
- Region: Ozark
- Subdivision: Barrington Springs
HOA & financial
HOA
- HOA fee: $275 annually
- Services included: Pool
Other
Other facts
- Listing terms: Cash,VA Loan,FHA,Conventional
- Road surface type: Asphalt
Price history
| Date | Event | Price |
|---|---|---|
| 5/30/2025 | Sold | -- |
Source: | ||
| 5/2/2025 | Pending sale | $559,000$135/sqft |
Source: | ||
| 4/10/2025 | Price change | $559,000+30%$135/sqft |
Source: | ||
| 3/18/2022 | Pending sale | $429,900$104/sqft |
Source: | ||
| 3/18/2022 | Listed for sale | $429,900$104/sqft |
Source: | ||
Public tax history
| Year | Property taxes | Tax assessment |
|---|---|---|
| 2024 | $3,955 +0.1% | $63,190 |
| 2023 | $3,950 +1.9% | $63,190 +2.1% |
| 2022 | $3,877 | $61,900 |
Find assessor info on the county website
Neighborhood: 65721
Nearby schools
GreatSchools rating
- NAOzark Tigerpaw Early Child CenterGrades: PK-KDistance: 1 mi
- 6/10Ozark Jr. High SchoolGrades: 8-9Distance: 1.6 mi
- 8/10Ozark High SchoolGrades: 9-12Distance: 1.8 mi
Schools provided by the listing agent
- Elementary: OZ East
- Middle: Ozark
- High: Ozark
Source: SOMOMLS. This data may not be complete. We recommend contacting the local school district to confirm school assignments for this home.


