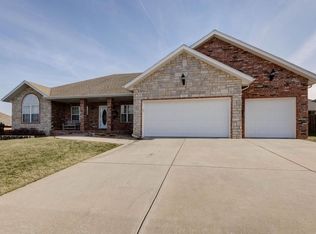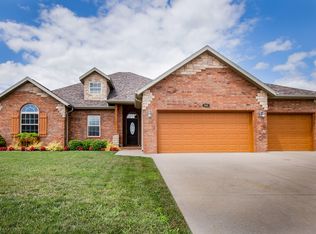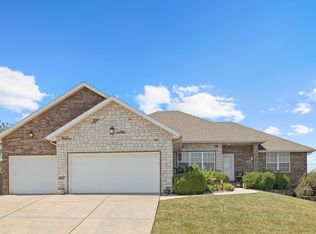Closed
Price Unknown
904 N 20th Avenue, Ozark, MO 65721
4beds
2,627sqft
Single Family Residence
Built in 2005
10,018.8 Square Feet Lot
$435,000 Zestimate®
$--/sqft
$2,498 Estimated rent
Home value
$435,000
$405,000 - $465,000
$2,498/mo
Zestimate® history
Loading...
Owner options
Explore your selling options
What's special
Welcome to 904 N. 20th Ave! This home offers 4 bedrooms, 3 bathrooms all on 1 level in the highly sought after Barrington Springs subdivision. Inside the home you will find a formal dining room and living room with gas fireplace as well as another dining area and second living space. The primary bedroom includes a large walk in closet, access to the back patio and a bathroom that has a jetted tub, walk-in shower and a dual sink vanity! Outside the home you have a fully fenced backyard with a patio that is great for entertaining! This home also includes a brand NEW roof and HVAC!! The subdivision has a community pool. You are close to the Finley River Park, the Ozark Mill & other restaurants and shops!
Zillow last checked: 8 hours ago
Listing updated: November 21, 2025 at 12:18pm
Listed by:
Elizabeth Lawyer 417-213-0380,
Murney Associates - Primrose
Bought with:
Scott Rose, 1999096921
Murney Associates - Primrose
Source: SOMOMLS,MLS#: 60300535
Facts & features
Interior
Bedrooms & bathrooms
- Bedrooms: 4
- Bathrooms: 3
- Full bathrooms: 3
Heating
- Forced Air, Central, Fireplace(s), Natural Gas
Cooling
- Central Air, Ceiling Fan(s)
Appliances
- Included: Dishwasher, Gas Water Heater, Free-Standing Electric Oven, Exhaust Fan, Microwave, Disposal
- Laundry: Main Level, W/D Hookup
Features
- Marble Counters, Other Counters, Vaulted Ceiling(s), Tray Ceiling(s), Walk-In Closet(s), Walk-in Shower
- Flooring: Carpet, Tile, Hardwood
- Windows: Blinds, Double Pane Windows
- Has basement: No
- Attic: Partially Floored,Pull Down Stairs
- Has fireplace: Yes
- Fireplace features: Living Room, Blower Fan, Gas, Stone
Interior area
- Total structure area: 2,627
- Total interior livable area: 2,627 sqft
- Finished area above ground: 2,627
- Finished area below ground: 0
Property
Parking
- Total spaces: 3
- Parking features: Driveway, Garage Faces Front
- Attached garage spaces: 3
- Has uncovered spaces: Yes
Features
- Levels: One
- Stories: 1
- Patio & porch: Patio, Front Porch, Covered
- Exterior features: Rain Gutters
- Has spa: Yes
- Spa features: Bath
- Fencing: Privacy,Wood
Lot
- Size: 10,018 sqft
- Dimensions: 84 x 120
- Features: Curbs, Level, Landscaped
Details
- Additional structures: Storm Shelter
- Parcel number: 110624002007002000
Construction
Type & style
- Home type: SingleFamily
- Property subtype: Single Family Residence
Materials
- Stone, Brick
- Foundation: Crawl Space
- Roof: Composition
Condition
- Year built: 2005
Utilities & green energy
- Sewer: Public Sewer
- Water: Public
Community & neighborhood
Security
- Security features: Carbon Monoxide Detector(s), Smoke Detector(s)
Location
- Region: Ozark
- Subdivision: Barrington Springs
HOA & financial
HOA
- HOA fee: $275 annually
- Services included: Common Area Maintenance, Clubhouse, Pool
Other
Other facts
- Listing terms: Cash,VA Loan,FHA,Conventional
- Road surface type: Asphalt, Concrete
Price history
| Date | Event | Price |
|---|---|---|
| 11/21/2025 | Sold | -- |
Source: | ||
| 9/29/2025 | Pending sale | $435,000$166/sqft |
Source: | ||
| 9/10/2025 | Price change | $435,000-3.3%$166/sqft |
Source: | ||
| 7/25/2025 | Listed for sale | $450,000+12.5%$171/sqft |
Source: | ||
| 7/14/2022 | Sold | -- |
Source: Agent Provided | ||
Public tax history
| Year | Property taxes | Tax assessment |
|---|---|---|
| 2024 | $3,110 +0.1% | $49,690 |
| 2023 | $3,106 +1.7% | $49,690 +1.9% |
| 2022 | $3,053 | $48,740 |
Find assessor info on the county website
Neighborhood: 65721
Nearby schools
GreatSchools rating
- NAOzark Tigerpaw Early Child CenterGrades: PK-KDistance: 1 mi
- 6/10Ozark Jr. High SchoolGrades: 8-9Distance: 1.6 mi
- 8/10Ozark High SchoolGrades: 9-12Distance: 1.8 mi
Schools provided by the listing agent
- Elementary: OZ East
- Middle: Ozark
- High: Ozark
Source: SOMOMLS. This data may not be complete. We recommend contacting the local school district to confirm school assignments for this home.


