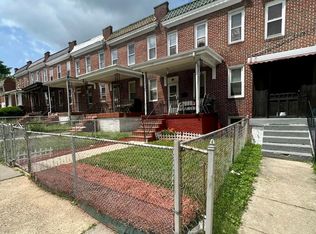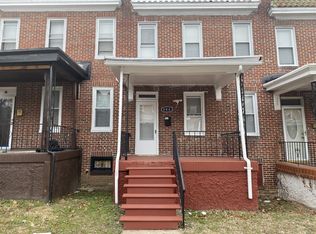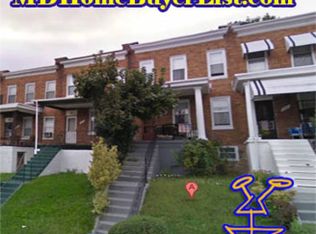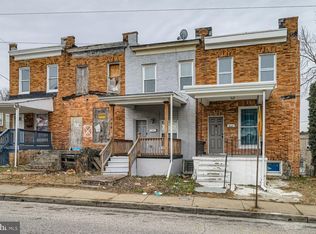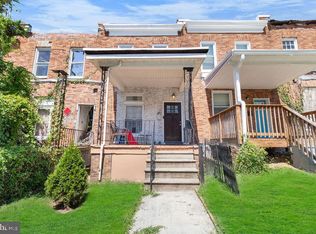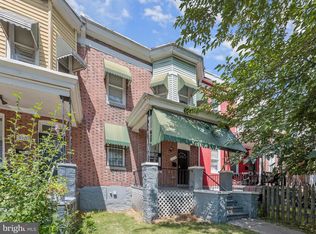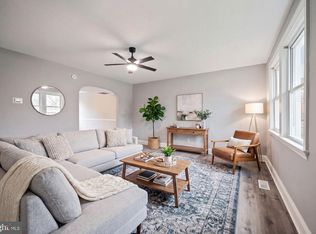Welcome to this inviting 3-bedroom, 1-bathroom home in Baltimore, where charm and modern updates blend seamlessly. Fresh paint, hardwood floors, and crown molding enhance the warm and welcoming atmosphere. The main floor features a spacious living room with abundant natural light, a dining area, and a thoughtfully updated kitchen with new appliances and stylish cabinetry, creating a functional and inviting space for daily living. Upstairs, three bedrooms provide comfortable retreats, while the full bathroom offers contemporary fixtures for convenience. The lower level is a versatile full basement, ready to meet your storage or workspace needs. Outside, the home boasts a charming front porch and a yard, ideal for entertaining or enjoying quiet moments outdoors. Situated in a friendly neighborhood, this property offers easy access to major shopping centers, downtown Baltimore, and the beltway leading to Washington, D.C., all within a short drive. Move-in ready, this home is waiting for you to make it your own. Mortgage savings may be available for buyers of this listing.
For sale
$140,000
904 N Rosedale St, Baltimore, MD 21216
3beds
1,080sqft
Est.:
Townhouse
Built in 1940
1,306.8 Square Feet Lot
$141,500 Zestimate®
$130/sqft
$-- HOA
What's special
Fresh paintVersatile full basementHardwood floorsCrown moldingDining areaCharming front porch
- 17 days |
- 242 |
- 18 |
Zillow last checked: 8 hours ago
Listing updated: January 29, 2026 at 06:15am
Listed by:
Hazel Shakur 301-377-2042,
Redfin Corp 3016586186
Source: Bright MLS,MLS#: MDBA2198728
Tour with a local agent
Facts & features
Interior
Bedrooms & bathrooms
- Bedrooms: 3
- Bathrooms: 1
- Full bathrooms: 1
Rooms
- Room types: Living Room, Dining Room, Primary Bedroom, Bedroom 2, Bedroom 3, Kitchen, Basement, Full Bath
Primary bedroom
- Features: Flooring - HardWood
- Level: Upper
Bedroom 2
- Features: Flooring - HardWood
- Level: Upper
Bedroom 3
- Features: Flooring - HardWood
- Level: Upper
Basement
- Features: Basement - Unfinished
- Level: Lower
Dining room
- Features: Flooring - HardWood, Living/Dining Room Combo
- Level: Main
Other
- Level: Upper
Kitchen
- Features: Kitchen - Gas Cooking
- Level: Main
Living room
- Features: Flooring - HardWood, Living/Dining Room Combo
- Level: Main
Heating
- Radiator, Natural Gas
Cooling
- Window Unit(s), Electric
Appliances
- Included: Refrigerator, Oven/Range - Gas, Washer, Dryer, Exhaust Fan, Water Heater, Gas Water Heater
- Laundry: Lower Level
Features
- Attic, Bathroom - Tub Shower, Combination Dining/Living, Crown Molding, Floor Plan - Traditional, Kitchen - Galley
- Flooring: Hardwood, Wood
- Windows: Window Treatments
- Basement: Unfinished
- Has fireplace: No
Interior area
- Total structure area: 1,620
- Total interior livable area: 1,080 sqft
- Finished area above ground: 1,080
- Finished area below ground: 0
Property
Parking
- Parking features: On Street
- Has uncovered spaces: Yes
Accessibility
- Accessibility features: None
Features
- Levels: Two
- Stories: 2
- Patio & porch: Porch, Patio
- Exterior features: Sidewalks
- Pool features: None
- Fencing: Back Yard,Chain Link
Lot
- Size: 1,306.8 Square Feet
Details
- Additional structures: Above Grade, Below Grade
- Parcel number: 0316212475H003
- Zoning: R-6
- Special conditions: Standard
Construction
Type & style
- Home type: Townhouse
- Architectural style: Federal
- Property subtype: Townhouse
Materials
- Brick
- Foundation: Other
Condition
- Very Good
- New construction: No
- Year built: 1940
Utilities & green energy
- Sewer: Public Sewer
- Water: Public
Community & HOA
Community
- Subdivision: None Available
HOA
- Has HOA: No
Location
- Region: Baltimore
- Municipality: Baltimore City
Financial & listing details
- Price per square foot: $130/sqft
- Tax assessed value: $93,633
- Annual tax amount: $2,210
- Date on market: 1/21/2026
- Listing agreement: Exclusive Right To Sell
- Listing terms: Cash,Conventional,FHA 203(k)
- Ownership: Fee Simple
Estimated market value
$141,500
$134,000 - $149,000
$1,859/mo
Price history
Price history
| Date | Event | Price |
|---|---|---|
| 1/21/2026 | Listed for sale | $140,000$130/sqft |
Source: | ||
| 1/1/2026 | Listing removed | $140,000$130/sqft |
Source: | ||
| 11/24/2025 | Listed for sale | $140,000$130/sqft |
Source: | ||
| 10/20/2025 | Pending sale | $140,000$130/sqft |
Source: | ||
| 10/1/2025 | Price change | $140,000-4.8%$130/sqft |
Source: | ||
Public tax history
Public tax history
| Year | Property taxes | Tax assessment |
|---|---|---|
| 2025 | -- | $93,633 +11.6% |
| 2024 | $1,979 +13.2% | $83,867 +13.2% |
| 2023 | $1,749 +4.9% | $74,100 |
Find assessor info on the county website
BuyAbility℠ payment
Est. payment
$762/mo
Principal & interest
$543
Property taxes
$170
Home insurance
$49
Climate risks
Neighborhood: Franklintown Road
Nearby schools
GreatSchools rating
- NAAlexander Hamilton Elementary SchoolGrades: PK-5Distance: 0.1 mi
- NAK.A.S.A. (Knowledge And Success Academy)Grades: 6-12Distance: 1 mi
- 1/10Carver Vocational-Technical High SchoolGrades: 9-12Distance: 1 mi
Schools provided by the listing agent
- District: Baltimore City Public Schools
Source: Bright MLS. This data may not be complete. We recommend contacting the local school district to confirm school assignments for this home.
- Loading
- Loading
