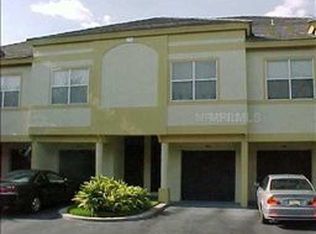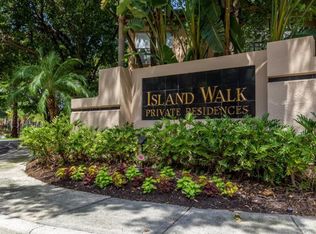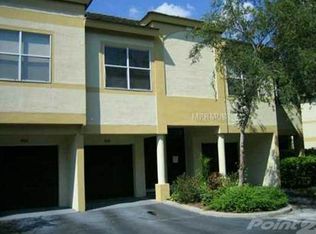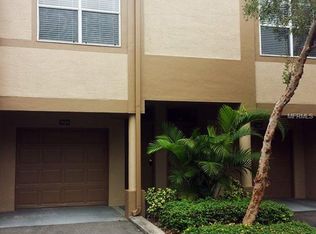STUNNING & MODERN! This updated 1 bed, 1 bath, 1 car garage condo in the private gated community of Island Walk on Harbour Island has everything you need. Fully updated in 2015, current owners have replaced the HVAC (2019 complete with UV light and hepa filter), the front windows (2019 double-hung hurricane impact), Garage Door motor (2016 with silent motor and wifi capability) & LED lighting throughout the home (2020). The master bedroom features a walk-in closet complete with a brand new custom closet system. The kitchen is sleek and contemporary with white cabinetry, Cambria quartz countertops, and even has fabulous metal roll front doors for storage. The community features a 24-hour guarded gate, 2 pools, 2 heated spas, fitness center, tennis courts, and playground. All of this just minutes from Amalie Arena, Sparkman Wharf, Harbour Island Athletic Club, the riverwalk, downtown, and some of the best food and dining in the area. This home is also in the desirable Gorrie, Wilson, and Plant school districts.
This property is off market, which means it's not currently listed for sale or rent on Zillow. This may be different from what's available on other websites or public sources.



