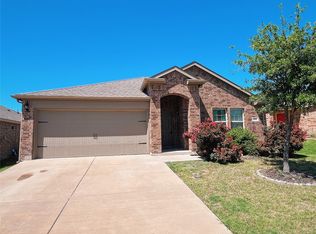Sold on 03/12/25
Price Unknown
904 Opal Path, Princeton, TX 75407
4beds
1,891sqft
Single Family Residence
Built in 2018
5,837.04 Square Feet Lot
$297,700 Zestimate®
$--/sqft
$2,103 Estimated rent
Home value
$297,700
$280,000 - $316,000
$2,103/mo
Zestimate® history
Loading...
Owner options
Explore your selling options
What's special
Charming 4-Bedroom Home in the Trails at Riverstone – No Money Down! Located just 12 miles from McKinney and Highway 75, this stunning 1-story home in the Trails at Riverstone community is the perfect place to call home. With 4 spacious bedrooms and 2 bathrooms, this home offers 1891 sq. ft. of luxurious living space. Step inside to a beautifully designed open floor plan featuring stainless steel appliances and granite countertops. The bright and inviting space is enhanced by updated light fixtures, making it perfect for both everyday living and entertaining guests. The charming stone exterior adds to the curb appeal. The extended concrete patio in the backyard provides an ideal spot for outdoor relaxation. Community amenities include a pool, splash pad, park, and jogging trails—ideal for enjoying an active lifestyle. Plus, with no PID or MUD tax, this home is budget-friendly! The foundation is still under warranty, so you can move in with confidence.
Zillow last checked: 8 hours ago
Listing updated: March 19, 2025 at 04:07pm
Listed by:
Leah Martinez 0723757 972-562-8883,
Keller Williams NO. Collin Cty 972-562-8883
Bought with:
Griselda Marin
Redfin Corporation
Source: NTREIS,MLS#: 20846330
Facts & features
Interior
Bedrooms & bathrooms
- Bedrooms: 4
- Bathrooms: 2
- Full bathrooms: 2
Primary bedroom
- Features: Ceiling Fan(s), Walk-In Closet(s)
- Level: First
- Dimensions: 12 x 15
Bedroom
- Features: Ceiling Fan(s)
- Level: First
- Dimensions: 12 x 12
Bedroom
- Level: First
- Dimensions: 12 x 12
Bedroom
- Features: Split Bedrooms
- Level: First
- Dimensions: 12 x 12
Dining room
- Level: First
- Dimensions: 10 x 10
Kitchen
- Features: Built-in Features, Granite Counters, Kitchen Island
- Level: First
- Dimensions: 10 x 15
Living room
- Features: Ceiling Fan(s)
- Level: First
- Dimensions: 15 x 18
Heating
- Central, Electric
Cooling
- Central Air, Ceiling Fan(s), Electric
Appliances
- Included: Dishwasher, Electric Cooktop, Electric Oven, Electric Range, Electric Water Heater, Disposal, Microwave
- Laundry: Electric Dryer Hookup, Laundry in Utility Room
Features
- Chandelier, Decorative/Designer Lighting Fixtures, Eat-in Kitchen, Granite Counters, High Speed Internet, Kitchen Island, Open Floorplan, Pantry, Cable TV, Walk-In Closet(s)
- Flooring: Carpet, Ceramic Tile
- Windows: Window Coverings
- Has basement: No
- Has fireplace: No
Interior area
- Total interior livable area: 1,891 sqft
Property
Parking
- Total spaces: 2
- Parking features: Concrete, Door-Single, Driveway, Garage Faces Front, Garage, Garage Door Opener
- Attached garage spaces: 2
- Has uncovered spaces: Yes
Features
- Levels: One
- Stories: 1
- Exterior features: Rain Gutters
- Pool features: None, Community
Lot
- Size: 5,837 sqft
Details
- Parcel number: R1153400H02901
Construction
Type & style
- Home type: SingleFamily
- Architectural style: Traditional,Detached
- Property subtype: Single Family Residence
- Attached to another structure: Yes
Materials
- Brick
- Foundation: Slab
- Roof: Composition
Condition
- Year built: 2018
Utilities & green energy
- Sewer: Public Sewer
- Water: Public
- Utilities for property: Sewer Available, Water Available, Cable Available
Community & neighborhood
Security
- Security features: Carbon Monoxide Detector(s), Fire Alarm
Community
- Community features: Playground, Park, Pool, Trails/Paths, Community Mailbox, Curbs, Sidewalks
Location
- Region: Princeton
- Subdivision: Trails At Riverstone Ph 3, The
HOA & financial
HOA
- Has HOA: Yes
- HOA fee: $525 annually
- Services included: All Facilities
- Association name: Neighborhood Management
- Association phone: 972-359-1548
Other
Other facts
- Listing terms: Assumable,Cash,Conventional,1031 Exchange,FHA,See Agent,USDA Loan,VA Loan
- Road surface type: Asphalt
Price history
| Date | Event | Price |
|---|---|---|
| 5/23/2025 | Listing removed | $1,995$1/sqft |
Source: Zillow Rentals | ||
| 5/15/2025 | Listed for rent | $1,995+5%$1/sqft |
Source: Zillow Rentals | ||
| 5/15/2025 | Listing removed | $1,900$1/sqft |
Source: Zillow Rentals | ||
| 5/7/2025 | Price change | $1,900-11.6%$1/sqft |
Source: Zillow Rentals | ||
| 5/1/2025 | Price change | $2,150-6.5%$1/sqft |
Source: Zillow Rentals | ||
Public tax history
| Year | Property taxes | Tax assessment |
|---|---|---|
| 2025 | -- | $327,509 +1.2% |
| 2024 | $4,667 +13.8% | $323,566 +10% |
| 2023 | $4,102 -18.6% | $294,151 +10% |
Find assessor info on the county website
Neighborhood: 75407
Nearby schools
GreatSchools rating
- 6/10Lacy Elementary SchoolGrades: PK-5Distance: 1 mi
- 7/10Clark MiddleGrades: 6-8Distance: 1.6 mi
- 6/10Princeton High SchoolGrades: 9-12Distance: 1.9 mi
Schools provided by the listing agent
- Elementary: Lacy
- Middle: Southard
- High: Lovelady
- District: Princeton ISD
Source: NTREIS. This data may not be complete. We recommend contacting the local school district to confirm school assignments for this home.
Get a cash offer in 3 minutes
Find out how much your home could sell for in as little as 3 minutes with a no-obligation cash offer.
Estimated market value
$297,700
Get a cash offer in 3 minutes
Find out how much your home could sell for in as little as 3 minutes with a no-obligation cash offer.
Estimated market value
$297,700
