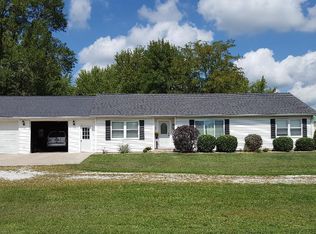Home with history and heart. This Victorian beauty has been lovingly restored since 2007 - Plumbing, electric, refinished hardwoods & windows as well as replacement windows, HVAC (dual heat pumps and gas furnace) front porch, upper deck, fencing, pool & water heater, insulation, deck, bathrooms, kitchen, gutters, exterior refinished and basement restoration with dual sump pumps. The home features amazing craftsmanship and character. From the intricately detailed wrap around porch and trim outside to the beautiful butternut woodwork, grand entryway and inlaid hardwood floors inside. Historic features you will love with all the modern amenities you could need. This home makes a perfect place for relaxation and entertaining with room to spare!
This property is off market, which means it's not currently listed for sale or rent on Zillow. This may be different from what's available on other websites or public sources.
