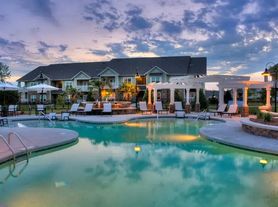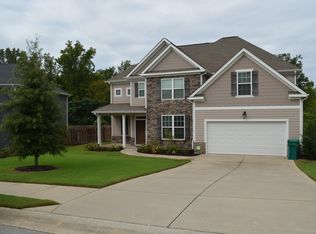Welcome to this beautiful all-brick home in the highly sought-after Windmill Plantation neighborhood, offering 3,238 sqft of spacious living on a 0.60-acre lot in a peaceful cul-de-sac setting. Perfect for families, this home features 4 bedrooms, 3.5 bathrooms, and a main-level primary suite for added convenience.Key Features:Spacious Layout: The main level boasts an open kitchen with a breakfast area (12x10), a separate dining room (13x12), and a great room (21x16) with a fireplaceideal for entertaining.Hardwood Floors: Enjoy elegant hardwood flooring throughout much of the home.Large Primary Suite: Retreat to the main-level primary bedroom (15x16) with ample space and privacy.Generous Upstairs Bedrooms: Three additional large bedrooms upstairs provide plenty of room for family or guests.Heating & Cooling: Central air conditioning and heating throughout the home.Modern Appliances Included: All appliances stay, making move-in effortless.Parking Spaces: Two-car garage and driveway.Outdoor Space: A backyard on a huge lot (157x182) offers room for outdoor activities, plus a front porch for relaxing.
House for rent
$2,700/mo
904 Rainne Ct, Evans, GA 30809
4beds
3,238sqft
Price may not include required fees and charges.
Single family residence
Available now
Cats, dogs OK
Central air
Shared laundry
1 Parking space parking
Fireplace
What's special
All-brick homeTwo-car garageMain-level primary suiteFront porchSpacious livingSeparate dining roomBreakfast area
- 20 days |
- -- |
- -- |
Travel times
Looking to buy when your lease ends?
Consider a first-time homebuyer savings account designed to grow your down payment with up to a 6% match & a competitive APY.
Facts & features
Interior
Bedrooms & bathrooms
- Bedrooms: 4
- Bathrooms: 4
- Full bathrooms: 4
Heating
- Fireplace
Cooling
- Central Air
Appliances
- Included: Dishwasher
- Laundry: Shared
Features
- Storage, Walk-In Closet(s)
- Flooring: Carpet, Hardwood
- Has fireplace: Yes
Interior area
- Total interior livable area: 3,238 sqft
Property
Parking
- Total spaces: 1
- Details: Contact manager
Features
- Exterior features: Balcony, Unfurnished
Details
- Parcel number: 059A116
Construction
Type & style
- Home type: SingleFamily
- Property subtype: Single Family Residence
Condition
- Year built: 2000
Community & HOA
Location
- Region: Evans
Financial & listing details
- Lease term: 1 Year
Price history
| Date | Event | Price |
|---|---|---|
| 10/18/2025 | Listed for rent | $2,700-9.8%$1/sqft |
Source: Zillow Rentals | ||
| 9/27/2025 | Listing removed | $2,995$1/sqft |
Source: Zillow Rentals | ||
| 7/22/2025 | Listed for rent | $2,995+66.4%$1/sqft |
Source: Zillow Rentals | ||
| 8/19/2022 | Listing removed | -- |
Source: | ||
| 8/18/2022 | Sold | $350,000-2.8%$108/sqft |
Source: | ||

