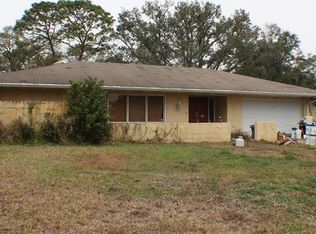Sold for $550,000 on 05/12/25
$550,000
904 Red Bird Ln, Altamonte Springs, FL 32701
4beds
2,532sqft
Single Family Residence
Built in 1972
0.73 Acres Lot
$543,000 Zestimate®
$217/sqft
$3,050 Estimated rent
Home value
$543,000
$494,000 - $597,000
$3,050/mo
Zestimate® history
Loading...
Owner options
Explore your selling options
What's special
Price Improvement!! Spacious home sits on lovely .73 acre lot, quietly positioned on cut-de-sac street in very convenient location, 1.5 miles to I-4, 1.6 miles to Altamonte Mall. The huge 30'x16' pool and patio is off the back porch (44'x 10') all under a tall screen enclosure.This is a Florida dream come true!! Pass-thru window from kitchen makes it perfect for cook-outs and cold drinks (nearly) all year long. New in 2024: Shingle roof, plumbing, Anderson windows and new screens throughout most of house, new duct system, new insulation, epoxy coating on garage floor and new electric overhead garage door, all new ceiling fans throughout. New AC compressor in 2023. Refurbished sprinkler system. All electrical was redone in 2022. Wood-burning fireplace is freshly cleaned and inspected. Well has been inspected and updated. Newer quartz countertops throughout. Termite Bond has been in place for 30 years. This home is solid and impeccably-kept.
Zillow last checked: 8 hours ago
Listing updated: May 15, 2025 at 08:58pm
Listing Provided by:
Sandy Johnson 407-920-9936,
UNITED REAL ESTATE PREFERRED 407-243-8840
Bought with:
Frank Ferrell, 557316
FERRELL REALTY, INC.
Source: Stellar MLS,MLS#: O6265017 Originating MLS: Orlando Regional
Originating MLS: Orlando Regional

Facts & features
Interior
Bedrooms & bathrooms
- Bedrooms: 4
- Bathrooms: 3
- Full bathrooms: 2
- 1/2 bathrooms: 1
Primary bedroom
- Features: En Suite Bathroom, Walk-In Closet(s)
- Level: First
- Area: 240 Square Feet
- Dimensions: 16x15
Bedroom 2
- Features: Ceiling Fan(s), Built-in Closet
- Level: First
- Area: 154 Square Feet
- Dimensions: 14x11
Bedroom 3
- Features: Built-in Closet
- Level: First
- Area: 154 Square Feet
- Dimensions: 14x11
Bedroom 4
- Features: Built-in Closet
- Level: First
- Area: 132 Square Feet
- Dimensions: 12x11
Balcony porch lanai
- Features: Ceiling Fan(s)
- Level: First
- Area: 460 Square Feet
- Dimensions: 46x10
Dining room
- Level: First
- Area: 154 Square Feet
- Dimensions: 14x11
Family room
- Features: Built-In Shelving
- Level: First
- Area: 336 Square Feet
- Dimensions: 21x16
Kitchen
- Level: First
- Area: 209 Square Feet
- Dimensions: 19x11
Living room
- Level: First
- Area: 247 Square Feet
- Dimensions: 19x13
Heating
- Electric
Cooling
- Central Air
Appliances
- Included: Dishwasher, Dryer, Tankless Water Heater, Washer
- Laundry: Laundry Room
Features
- Built-in Features, Eating Space In Kitchen, Living Room/Dining Room Combo, Primary Bedroom Main Floor
- Flooring: Tile
- Doors: Sliding Doors
- Has fireplace: Yes
- Fireplace features: Family Room, Wood Burning
Interior area
- Total structure area: 3,565
- Total interior livable area: 2,532 sqft
Property
Parking
- Total spaces: 2
- Parking features: Garage - Attached
- Attached garage spaces: 2
Features
- Levels: One
- Stories: 1
- Exterior features: Irrigation System, Storage
- Has private pool: Yes
- Pool features: In Ground, Salt Water, Screen Enclosure
Lot
- Size: 0.73 Acres
Details
- Parcel number: 1221295UP00000060
- Zoning: R-1AA
- Special conditions: None
Construction
Type & style
- Home type: SingleFamily
- Property subtype: Single Family Residence
Materials
- Brick
- Foundation: Slab
- Roof: Shingle
Condition
- New construction: No
- Year built: 1972
Utilities & green energy
- Sewer: Septic Tank
- Water: Well
- Utilities for property: Electricity Connected
Community & neighborhood
Location
- Region: Altamonte Springs
- Subdivision: ROBIN HILL UNIT 3A
HOA & financial
HOA
- Has HOA: No
Other fees
- Pet fee: $0 monthly
Other financial information
- Total actual rent: 0
Other
Other facts
- Listing terms: Cash,Conventional,FHA,VA Loan
- Ownership: Fee Simple
- Road surface type: Concrete
Price history
| Date | Event | Price |
|---|---|---|
| 5/12/2025 | Sold | $550,000-8.2%$217/sqft |
Source: | ||
| 3/29/2025 | Pending sale | $599,000$237/sqft |
Source: | ||
| 2/14/2025 | Price change | $599,000-3.2%$237/sqft |
Source: | ||
| 12/17/2024 | Price change | $619,000-2.5%$244/sqft |
Source: | ||
| 11/6/2024 | Listed for sale | $635,000$251/sqft |
Source: Owner | ||
Public tax history
| Year | Property taxes | Tax assessment |
|---|---|---|
| 2024 | $3,559 +2.6% | $309,428 +3% |
| 2023 | $3,467 +2.7% | $300,416 +3% |
| 2022 | $3,377 -6.3% | $291,666 +3% |
Find assessor info on the county website
Neighborhood: 32701
Nearby schools
GreatSchools rating
- 6/10Altamonte Elementary SchoolGrades: PK-5Distance: 0.3 mi
- 5/10Milwee Middle SchoolGrades: 6-8Distance: 1.9 mi
- 6/10Lyman High SchoolGrades: PK,9-12Distance: 2 mi
Get a cash offer in 3 minutes
Find out how much your home could sell for in as little as 3 minutes with a no-obligation cash offer.
Estimated market value
$543,000
Get a cash offer in 3 minutes
Find out how much your home could sell for in as little as 3 minutes with a no-obligation cash offer.
Estimated market value
$543,000
