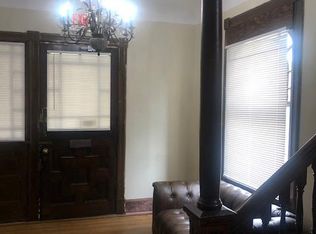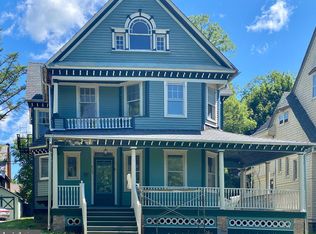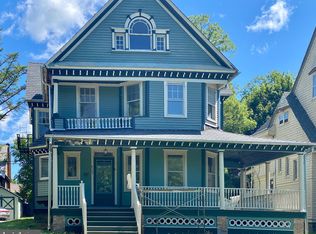This almost 3,000 sq ft Victorian home was built in 1890 and features stained glass windows, walnut inlay in the hardwood floors, tall 10+ feet ceilings and many other features from yesteryear that makes this a diamond that needs to be restored to shine. Home is very spacious. Basement is partially finished with bar area. Two car detached garage for extra storage. Home is being sold as-is. Buyer responsible for all certifications. 2020-09-29
This property is off market, which means it's not currently listed for sale or rent on Zillow. This may be different from what's available on other websites or public sources.


