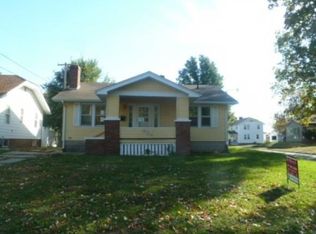Sold for $39,000
$39,000
904 S 21st St, Decatur, IL 62521
2beds
905sqft
Single Family Residence
Built in 1939
3,920.4 Square Feet Lot
$50,500 Zestimate®
$43/sqft
$995 Estimated rent
Home value
$50,500
$41,000 - $60,000
$995/mo
Zestimate® history
Loading...
Owner options
Explore your selling options
What's special
Located just minutes from enjoying the amenities of Lake Decatur and the Devon Amphitheater! Walk your pup over to Nelson Park Dog Park to run and play! This 2 bedroom home would make a great Starter home with a little TLC from the right Buyer or a great Investment Opportunity. It even comes with all appliances!
Zillow last checked: 8 hours ago
Listing updated: May 10, 2024 at 08:15am
Listed by:
Kristina Frost 217-875-8081,
Glenda Williamson Realty
Bought with:
Kristina Frost, 475200529
Glenda Williamson Realty
Source: CIBR,MLS#: 6240724 Originating MLS: Central Illinois Board Of REALTORS
Originating MLS: Central Illinois Board Of REALTORS
Facts & features
Interior
Bedrooms & bathrooms
- Bedrooms: 2
- Bathrooms: 1
- Full bathrooms: 1
Bedroom
- Level: Upper
- Dimensions: 9.1 x 11.4
Bedroom
- Level: Upper
- Dimensions: 9.1 x 8.1
Dining room
- Level: Main
- Dimensions: 11.2 x 9.5
Other
- Level: Upper
Kitchen
- Level: Main
- Dimensions: 8.1 x 9.1
Living room
- Level: Main
- Dimensions: 11.5 x 15.1
Heating
- Forced Air, Gas
Cooling
- Window Unit(s)
Appliances
- Included: Dryer, Gas Water Heater, Oven, Range, Refrigerator, Washer
Features
- Fireplace
- Basement: Unfinished,Full
- Number of fireplaces: 1
- Fireplace features: Wood Burning
Interior area
- Total structure area: 905
- Total interior livable area: 905 sqft
- Finished area above ground: 905
- Finished area below ground: 0
Property
Parking
- Total spaces: 1
- Parking features: Detached, Garage
- Garage spaces: 1
Features
- Levels: One and One Half
Lot
- Size: 3,920 sqft
Details
- Parcel number: 041224136001
- Zoning: RES
- Special conditions: None
Construction
Type & style
- Home type: SingleFamily
- Architectural style: Other
- Property subtype: Single Family Residence
Materials
- Vinyl Siding
- Foundation: Basement
- Roof: Asphalt,Shingle
Condition
- Year built: 1939
Utilities & green energy
- Sewer: Public Sewer
- Water: Public
Community & neighborhood
Location
- Region: Decatur
- Subdivision: Lakeside Club
Other
Other facts
- Road surface type: Concrete
Price history
| Date | Event | Price |
|---|---|---|
| 5/3/2024 | Sold | $39,000-2.3%$43/sqft |
Source: | ||
| 5/2/2024 | Pending sale | $39,900$44/sqft |
Source: | ||
| 4/11/2024 | Contingent | $39,900$44/sqft |
Source: | ||
| 3/22/2024 | Listed for sale | $39,900$44/sqft |
Source: | ||
| 3/12/2024 | Pending sale | $39,900$44/sqft |
Source: | ||
Public tax history
| Year | Property taxes | Tax assessment |
|---|---|---|
| 2024 | $1,049 +0.8% | $10,832 +3.7% |
| 2023 | $1,040 +7% | $10,449 +10% |
| 2022 | $972 +6.4% | $9,501 +7.1% |
Find assessor info on the county website
Neighborhood: 62521
Nearby schools
GreatSchools rating
- 1/10Muffley Elementary SchoolGrades: K-6Distance: 1.2 mi
- 1/10Stephen Decatur Middle SchoolGrades: 7-8Distance: 3.8 mi
- 2/10Eisenhower High SchoolGrades: 9-12Distance: 0.4 mi
Schools provided by the listing agent
- District: Decatur Dist 61
Source: CIBR. This data may not be complete. We recommend contacting the local school district to confirm school assignments for this home.
