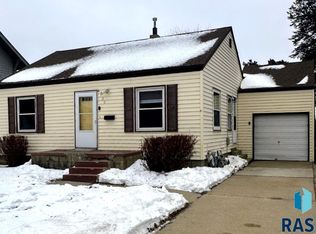Sold for $238,300 on 03/11/25
$238,300
904 S 4th Ave, Sioux Falls, SD 57104
3beds
1,460sqft
Single Family Residence
Built in 1941
7,501.03 Square Feet Lot
$240,300 Zestimate®
$163/sqft
$1,854 Estimated rent
Home value
$240,300
$228,000 - $252,000
$1,854/mo
Zestimate® history
Loading...
Owner options
Explore your selling options
What's special
Welcome to your new on home 4th Ave, located between between McKennan Park and Downtown Sioux Falls. This 1.5 story home offers, 3 bedrooms, 2 baths, and 1,460 sf. This home has many updates, new floors in dining/kitchen, new kitchen counter top, all new appliances, with a gas stove, and new exterior paint.
Outside, large evergreens stand tall in both the front and back, offering shade and a stunning display. Enjoy the back yard from the screened-in porch with no back yard neighbors! The large backyard is fully fenced for privacy—ideal for the pet owner.
This home isn't just a place to live; it's a convenient location to enjoy the parks and all Sioux Falls has to offer! Buyer to verify schools.
Zillow last checked: 8 hours ago
Listing updated: March 12, 2025 at 01:41pm
Listed by:
Tim L Berberich,
Keller Williams Realty Sioux Falls
Bought with:
Chelsey Erickson
Source: Realtor Association of the Sioux Empire,MLS#: 22500220
Facts & features
Interior
Bedrooms & bathrooms
- Bedrooms: 3
- Bathrooms: 2
- Full bathrooms: 2
- Main level bedrooms: 1
Primary bedroom
- Level: Main
- Area: 132
- Dimensions: 11 x 12
Bedroom 2
- Description: Wood floor closet
- Level: Upper
- Area: 168
- Dimensions: 12 x 14
Bedroom 3
- Level: Upper
- Area: 108
- Dimensions: 9 x 12
Dining room
- Description: Carpet
- Level: Main
- Area: 108
- Dimensions: 12 x 9
Family room
- Description: +13x8
- Level: Basement
- Area: 168
- Dimensions: 12 x 14
Kitchen
- Description: New appliances and counter top
- Level: Main
- Area: 96
- Dimensions: 12 x 8
Living room
- Description: Carpet
- Level: Main
- Area: 182
- Dimensions: 14 x 13
Heating
- Natural Gas
Cooling
- Central Air
Appliances
- Included: Electric Range, Microwave, Refrigerator
Features
- Master Downstairs
- Flooring: Carpet, Tile, Wood, Vinyl
- Basement: Full
Interior area
- Total interior livable area: 1,460 sqft
- Finished area above ground: 1,096
- Finished area below ground: 364
Property
Parking
- Total spaces: 1
- Parking features: Concrete
- Garage spaces: 1
Features
- Levels: One and One Half
- Fencing: Privacy
Lot
- Size: 7,501 sqft
- Dimensions: 7500 sq.ft.
- Features: City Lot
Details
- Parcel number: 27932
Construction
Type & style
- Home type: SingleFamily
- Property subtype: Single Family Residence
Materials
- Synthetic Stucco
- Roof: Composition
Condition
- Year built: 1941
Utilities & green energy
- Sewer: Public Sewer
- Water: Public
Community & neighborhood
Location
- Region: Sioux Falls
- Subdivision: Carpenter Addn
Other
Other facts
- Listing terms: VA Buyer
- Road surface type: Asphalt, Curb and Gutter
Price history
| Date | Event | Price |
|---|---|---|
| 3/11/2025 | Sold | $238,300-0.7%$163/sqft |
Source: | ||
| 1/23/2025 | Price change | $240,000-4%$164/sqft |
Source: | ||
| 1/8/2025 | Listed for sale | $250,000+47.1%$171/sqft |
Source: | ||
| 5/3/2021 | Sold | $170,000-2.9%$116/sqft |
Source: | ||
| 3/13/2021 | Pending sale | $175,000$120/sqft |
Source: | ||
Public tax history
| Year | Property taxes | Tax assessment |
|---|---|---|
| 2024 | $2,384 -4.4% | $181,900 +4% |
| 2023 | $2,495 +0.5% | $174,900 +6.5% |
| 2022 | $2,481 +4.7% | $164,300 +7.7% |
Find assessor info on the county website
Neighborhood: All Saints
Nearby schools
GreatSchools rating
- 3/10Susan B. Anthony ElementaGrades: PK-5Distance: 0.8 mi
- 7/10Patrick Henry Middle School - 07Grades: 6-8Distance: 0.9 mi
- 6/10Lincoln High School - 02Grades: 9-12Distance: 1.4 mi
Schools provided by the listing agent
- Elementary: Susan B Anthony ES
- Middle: Patrick Henry MS
- High: Lincoln HS
- District: Sioux Falls
Source: Realtor Association of the Sioux Empire. This data may not be complete. We recommend contacting the local school district to confirm school assignments for this home.

Get pre-qualified for a loan
At Zillow Home Loans, we can pre-qualify you in as little as 5 minutes with no impact to your credit score.An equal housing lender. NMLS #10287.
