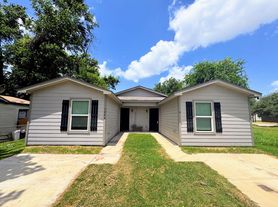Room details
Find our house website at our address: 904s5thst (dot) com
Welcome to the top floor of this beautifully restored 1909 historic estate, a perfect blend of old-world charm and modern comfort. Set within a completely gated property with secure in-gate parking, this home offers peace, privacy, and timeless elegance.
Each of the three spacious guest suites (over 200 sq. ft.) features central heat and air, a private en-suite bathroom, a new bed and bedding, plush towels, a ceiling fan, and exclusive artwork that brings distinctive character to every room. Enjoy the convenience of a private upstairs coffee bar stocked with essentials, along with a microwave and dorm-style refrigerator. Guests also have full access to the main kitchen, dining room, and book-filled living area downstairs. Step outside to unwind on the wrap-around porch or explore nearly an acre of beautiful, private, and fenced green space a serene retreat in the heart of Temple.
We are currently seeking short-term tenants for work-related stays - ideal for traveling nurses, visiting professionals, or those on temporary assignments. Lease terms are flexible, with stays ranging from a minimum of 1 month to a maximum of 6 months.
Experience the comfort, privacy, and convenience of a fully furnished historic estate designed to make your time in Temple truly feel like home.
The rooms are available for a 1-6 month lease. All fees are included. Quiet after 10 pm, no one upstairs but tenants.
Current housemates
Contact manager