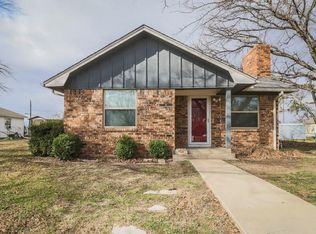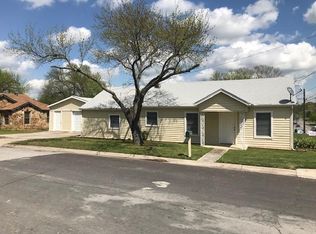Investor Special! NOT ON MLS!! ARV is around $100K based on comps. Original structure 1000 sq. ft. built pier & beam in 1945 needs approximately $40,000 rehab; in 1986, an additional 600 sq. ft. slab foundation added 3rd bedroom, 2nd bathroom, 2nd living area and in good condition. Great equity capture! Additional discounts available with a quick close (assign).
This property is off market, which means it's not currently listed for sale or rent on Zillow. This may be different from what's available on other websites or public sources.

