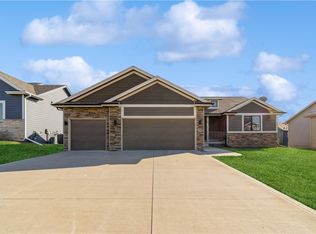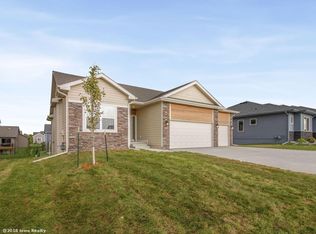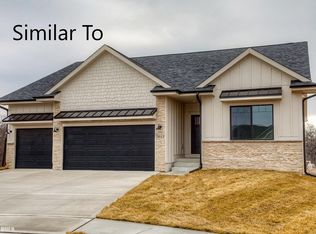Sold for $467,000 on 04/24/25
$467,000
904 SW 8th Ct, Grimes, IA 50111
5beds
1,656sqft
Single Family Residence
Built in 2018
9,104.04 Square Feet Lot
$463,100 Zestimate®
$282/sqft
$2,500 Estimated rent
Home value
$463,100
$440,000 - $491,000
$2,500/mo
Zestimate® history
Loading...
Owner options
Explore your selling options
What's special
Welcome to this stunning ranch-style home, offering the perfect blend of comfort and convenience. This move-in-ready gem features 3 spacious bedrooms on the main level and an additional 2 bedrooms in the walkout lower level, ideal for guests or a growing family. The home comes complete with all appliances, ensuring a smooth transition for its new owners. Entertainment is taken to the next level with a built-in projector and surround sound system, perfect for movie nights or hosting gatherings. The fully fenced backyard provides a safe haven for children and pets to play freely, and it's also prepared for a hot tub, creating a perfect retreat for relaxation. Additional features include a central vacuum system for easy cleaning, an irrigation system to keep your yard lush, a passive radon mitigation system for peace of mind and a security system to enhance your safety. Nestled in a serene cul-de-sac, this property offers peace and privacy while being just a short stroll away from the beautiful Kennybrook South Park. Families will appreciate being part of the highly regarded Dallas Center-Grimes school district, making this location both practical and desirable. With its like-new condition, quality construction, and thoughtful layout, this home is ready for you to create lasting memories. Don't miss the chance to make it yours! All information obtained from Seller & public records.
Zillow last checked: 8 hours ago
Listing updated: April 24, 2025 at 09:41am
Listed by:
Malinda Garner (515)991-5092,
RE/MAX Precision,
Katie Fliehler 515-664-0414,
RE/MAX Precision
Bought with:
Angela Fisher
Century 21 Signature
Source: DMMLS,MLS#: 706179 Originating MLS: Des Moines Area Association of REALTORS
Originating MLS: Des Moines Area Association of REALTORS
Facts & features
Interior
Bedrooms & bathrooms
- Bedrooms: 5
- Bathrooms: 3
- Full bathrooms: 1
- 3/4 bathrooms: 2
- Main level bedrooms: 3
Heating
- Forced Air, Gas, Natural Gas
Cooling
- Central Air
Appliances
- Included: Dryer, Dishwasher, Microwave, Refrigerator, Stove, Washer
- Laundry: Main Level
Features
- Wet Bar, Central Vacuum, Dining Area, Eat-in Kitchen, Cable TV, Window Treatments
- Flooring: Carpet, Tile
- Basement: Finished,Walk-Out Access
- Number of fireplaces: 1
Interior area
- Total structure area: 1,656
- Total interior livable area: 1,656 sqft
- Finished area below ground: 1,250
Property
Parking
- Total spaces: 3
- Parking features: Attached, Garage, Three Car Garage
- Attached garage spaces: 3
Features
- Patio & porch: Covered, Deck, Open, Patio
- Exterior features: Deck, Fully Fenced, Sprinkler/Irrigation, Patio
- Fencing: Chain Link,Full
Lot
- Size: 9,104 sqft
- Features: Rectangular Lot
Details
- Parcel number: 31100305950116
- Zoning: R2-70
Construction
Type & style
- Home type: SingleFamily
- Architectural style: Ranch
- Property subtype: Single Family Residence
Materials
- Cement Siding, Stone
- Foundation: Poured
- Roof: Asphalt,Shingle
Condition
- Year built: 2018
Details
- Builder name: CCS Homes
Utilities & green energy
- Sewer: Public Sewer
- Water: Public
Community & neighborhood
Security
- Security features: Security System, Smoke Detector(s)
Location
- Region: Grimes
Other
Other facts
- Listing terms: Cash,Conventional,FHA,VA Loan
- Road surface type: Concrete
Price history
| Date | Event | Price |
|---|---|---|
| 4/24/2025 | Sold | $467,000-0.6%$282/sqft |
Source: | ||
| 3/7/2025 | Pending sale | $469,999$284/sqft |
Source: | ||
| 12/23/2024 | Price change | $469,999-0.6%$284/sqft |
Source: | ||
| 11/20/2024 | Price change | $473,000-0.4%$286/sqft |
Source: | ||
| 10/21/2024 | Listed for sale | $475,000+533.3%$287/sqft |
Source: | ||
Public tax history
| Year | Property taxes | Tax assessment |
|---|---|---|
| 2024 | $8,446 +3.8% | $451,800 |
| 2023 | $8,136 -0.7% | $451,800 +21.9% |
| 2022 | $8,190 +0.3% | $370,600 |
Find assessor info on the county website
Neighborhood: 50111
Nearby schools
GreatSchools rating
- 8/10South Prairie Elementary SchoolGrades: K-4Distance: 0.4 mi
- 6/10DC-G MeadowsGrades: 7-8Distance: 0.7 mi
- 6/10Dallas Center-Grimes High SchoolGrades: 9-12Distance: 1.1 mi
Schools provided by the listing agent
- District: Dallas Center-Grimes
Source: DMMLS. This data may not be complete. We recommend contacting the local school district to confirm school assignments for this home.

Get pre-qualified for a loan
At Zillow Home Loans, we can pre-qualify you in as little as 5 minutes with no impact to your credit score.An equal housing lender. NMLS #10287.
Sell for more on Zillow
Get a free Zillow Showcase℠ listing and you could sell for .
$463,100
2% more+ $9,262
With Zillow Showcase(estimated)
$472,362

