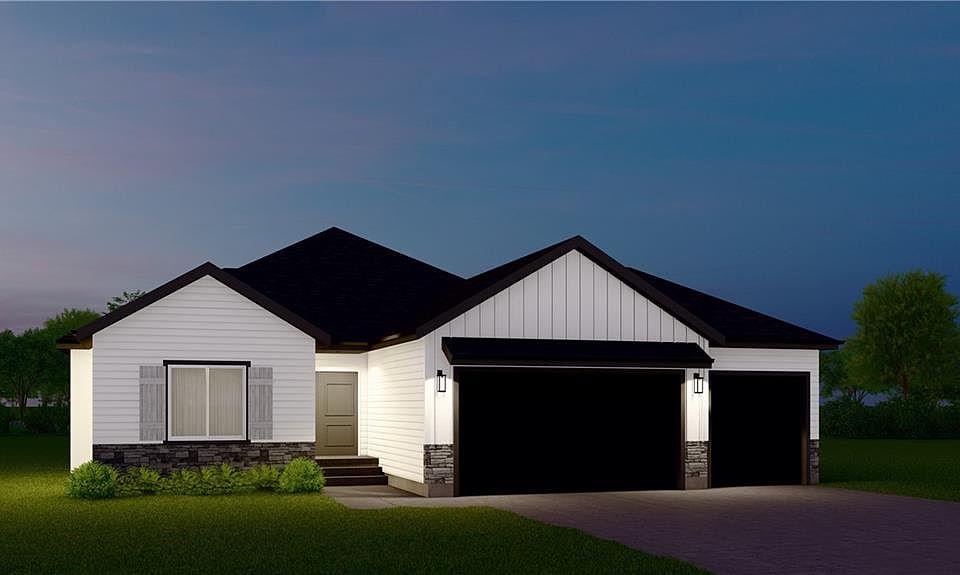The Washington is a beautiful 4-bedroom, 3-bath ranch-style home that combines space, style, and functionality. With a large 3-car garage, you’ll have plenty of room for vehicles, and storage.
Inside, the open layout creates a welcoming atmosphere perfect for family gatherings and everyday living. The main level offers a spacious living area that flows effortlessly from room to room, making it easy to entertain.
Downstairs, the large rec room in the finished basement provides extra space for movie nights, games, or a home gym—whatever fits your lifestyle. Plus, there’s plenty of storage space in the basement to keep everything organized and out of sight. With so many features and thoughtful design details, the Washington is a home you won’t want to miss!
Active
$399,900
904 SW Pintail Ln, Oak Grove, MO 64075
4beds
2,077sqft
Single Family Residence
Built in 2025
9,147 Square Feet Lot
$-- Zestimate®
$193/sqft
$22/mo HOA
What's special
Finished basementStorage spaceOpen layoutLarge rec room
Call: (816) 934-5083
- 214 days |
- 152 |
- 7 |
Zillow last checked: 7 hours ago
Listing updated: September 03, 2025 at 12:28pm
Listing Provided by:
Wade Fitzmaurice 816-854-0100,
Fitz Osborn Real Estate LLC,
Megan Osborn 816-309-6256,
Fitz Osborn Real Estate LLC
Source: Heartland MLS as distributed by MLS GRID,MLS#: 2534030
Travel times
Schedule tour
Select your preferred tour type — either in-person or real-time video tour — then discuss available options with the builder representative you're connected with.
Facts & features
Interior
Bedrooms & bathrooms
- Bedrooms: 4
- Bathrooms: 3
- Full bathrooms: 3
Dining room
- Description: Eat-In Kitchen
Heating
- Electric
Cooling
- Electric
Appliances
- Included: Dishwasher, Built-In Oven
- Laundry: Main Level
Features
- Basement: Finished,Full,Partial
- Has fireplace: No
Interior area
- Total structure area: 2,077
- Total interior livable area: 2,077 sqft
- Finished area above ground: 1,427
- Finished area below ground: 650
Property
Parking
- Total spaces: 3
- Parking features: Attached
- Attached garage spaces: 3
Features
- Patio & porch: Covered
Lot
- Size: 9,147 Square Feet
Details
- Parcel number: 38900521100000000
Construction
Type & style
- Home type: SingleFamily
- Architectural style: Traditional
- Property subtype: Single Family Residence
Materials
- Lap Siding, Stone Veneer
- Roof: Composition
Condition
- Under Construction
- New construction: Yes
- Year built: 2025
Details
- Builder model: Washington
- Builder name: DRHI
Utilities & green energy
- Sewer: Public Sewer
- Water: Public
Community & HOA
Community
- Subdivision: Oaks Of Edgewood - Oak Grove
HOA
- Has HOA: Yes
- Amenities included: Pool
- HOA fee: $264 annually
- HOA name: Oaks Of Edgewood
Location
- Region: Oak Grove
Financial & listing details
- Price per square foot: $193/sqft
- Date on market: 3/4/2025
- Listing terms: Cash,Conventional,FHA,VA Loan
- Ownership: Other
About the community
View community details
1412 S 7 Highway Suite D, Blue Springs, MO 64075
Source: Fitz Osborn Real Estate
