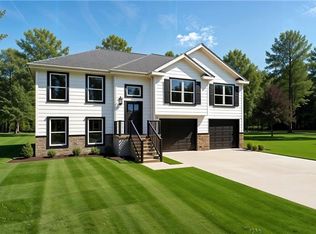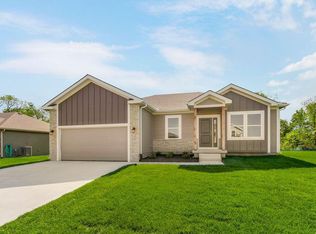Sold
Price Unknown
904 SW Redbird Ct, Oak Grove, MO 64075
4beds
2,316sqft
Single Family Residence
Built in 2025
9,147 Square Feet Lot
$389,600 Zestimate®
$--/sqft
$-- Estimated rent
Home value
$389,600
$370,000 - $409,000
Not available
Zestimate® history
Loading...
Owner options
Explore your selling options
What's special
This move-in ready home includes blinds, a refrigerator, and garage door opener for your convenience! The Marceline is a spacious 4-bedroom, 3-bath ranch-style home designed for comfortable living and easy flow. Step right into the large living room that opens seamlessly into the kitchen—perfect for family time and entertaining.
The primary bedroom offers a private retreat, wrapping around to a roomy bathroom, a walk-in closet, and a convenient laundry room right nearby. Downstairs, you’ll find a second living room in the finished basement, providing plenty of extra space for relaxing, playing, or hosting guests. Plus, there’s ample storage throughout to keep everything organized.
The Marceline combines smart design with practical features to create a home that fits your lifestyle perfectly!
Zillow last checked: 8 hours ago
Listing updated: December 11, 2025 at 12:56pm
Listing Provided by:
Wade Fitzmaurice 816-854-0100,
Fitz Osborn Real Estate LLC,
Megan Osborn 816-309-6256,
Fitz Osborn Real Estate LLC
Bought with:
Brent Gieseke, 2013043735
Exit Realty Professionals
Source: Heartland MLS as distributed by MLS GRID,MLS#: 2531765
Facts & features
Interior
Bedrooms & bathrooms
- Bedrooms: 4
- Bathrooms: 3
- Full bathrooms: 3
Heating
- Electric
Cooling
- Electric
Features
- Basement: Concrete,Partial,Walk-Out Access
- Has fireplace: No
Interior area
- Total structure area: 2,316
- Total interior livable area: 2,316 sqft
- Finished area above ground: 1,432
- Finished area below ground: 884
Property
Parking
- Total spaces: 2
- Parking features: Attached
- Attached garage spaces: 2
Lot
- Size: 9,147 sqft
Details
- Parcel number: 38900501100000000
Construction
Type & style
- Home type: SingleFamily
- Property subtype: Single Family Residence
Materials
- Lap Siding, Stone Trim
- Roof: Composition
Condition
- Under Construction
- New construction: Yes
- Year built: 2025
Details
- Builder model: Marceline
- Builder name: CCH
Utilities & green energy
- Sewer: Public Sewer
- Water: Public
Community & neighborhood
Location
- Region: Oak Grove
- Subdivision: Oaks of Edgewood
HOA & financial
HOA
- Has HOA: Yes
- HOA fee: $264 annually
- Association name: Oaks Of Edgewood
Other
Other facts
- Listing terms: Cash,Conventional,FHA,VA Loan
- Ownership: Private
Price history
| Date | Event | Price |
|---|---|---|
| 12/11/2025 | Sold | -- |
Source: | ||
| 11/15/2025 | Pending sale | $389,900$168/sqft |
Source: | ||
| 10/7/2025 | Price change | $389,900-2.5%$168/sqft |
Source: | ||
| 9/8/2025 | Price change | $399,900-2.4%$173/sqft |
Source: | ||
| 2/18/2025 | Listed for sale | $409,900$177/sqft |
Source: | ||
Public tax history
Tax history is unavailable.
Neighborhood: 64075
Nearby schools
GreatSchools rating
- 7/10Stony Point Elementary SchoolGrades: K-5Distance: 3.3 mi
- 8/10Grain Valley Middle SchoolGrades: 6-8Distance: 3.4 mi
- 9/10Grain Valley High SchoolGrades: 9-12Distance: 2.9 mi
Schools provided by the listing agent
- Elementary: Stony Point
- Middle: South Middle School
- High: Grain Valley
Source: Heartland MLS as distributed by MLS GRID. This data may not be complete. We recommend contacting the local school district to confirm school assignments for this home.
Get a cash offer in 3 minutes
Find out how much your home could sell for in as little as 3 minutes with a no-obligation cash offer.
Estimated market value
$389,600
Get a cash offer in 3 minutes
Find out how much your home could sell for in as little as 3 minutes with a no-obligation cash offer.
Estimated market value
$389,600


