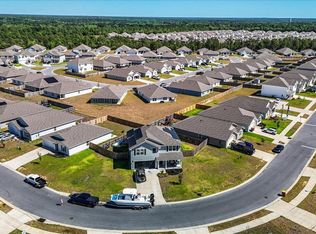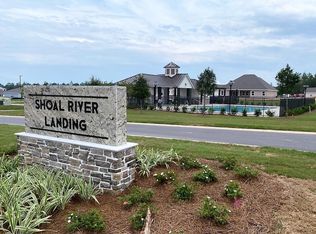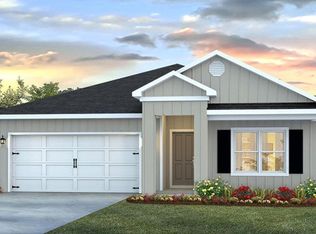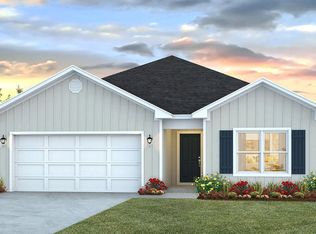Sold for $323,900
$323,900
904 Sandbar Loop, Crestview, FL 32539
4beds
1,787sqft
Single Family Residence
Built in 2023
9,147.6 Square Feet Lot
$-- Zestimate®
$181/sqft
$2,069 Estimated rent
Home value
Not available
Estimated sales range
Not available
$2,069/mo
Zestimate® history
Loading...
Owner options
Explore your selling options
What's special
NEW CONSTRUCTION in Shoal River Landing Ph 2. with a community pool & cabana. This Cali model, one of our most popular models has a fabulous open design for relaxed living. 4 beds, 2 baths, covered patio, 2 car garage & the 'Smart Home Connect' System has a variety of convenient Smart Hm. Devices. Well-designed kitchen features stainless appliances, gorgeous granite, smooth-top range, built in microwave, quiet dishwasher, corner pantry, island bar, Eye catching wood look flooring & PLUSH carpet in the bedrooms. Bedroom 1 & adjoining bath has a lg. walk-in closet, double granite vanity sinks & lg. shower & extra storage. STYLISH curb appeal. Easy drive to the airport, military base, beaches at Ft. Walton, Destin & minutes from the popular 'Blackstone Golf Course.
Zillow last checked: 8 hours ago
Listing updated: October 26, 2024 at 02:46pm
Listed by:
Olesya Chatraw 850-543-3548,
DR Horton Realty of Northwest Florida LLC
Bought with:
Tammy A Laborde, 3345751
Coldwell Banker Realty
Source: ECAOR,MLS#: 912404 Originating MLS: Emerald Coast
Originating MLS: Emerald Coast
Facts & features
Interior
Bedrooms & bathrooms
- Bedrooms: 4
- Bathrooms: 2
- Full bathrooms: 2
Primary bedroom
- Features: See Remarks
Bedroom
- Level: First
Kitchen
- Level: First
Living room
- Level: First
Heating
- Electric, Heat Pump A/A Two +
Cooling
- Electric
Appliances
- Included: Dishwasher, Disposal, Microwave, Smooth Stovetop Rnge, Electric Range, Warranty Provided, Electric Water Heater
Features
- Kitchen Island, Recessed Lighting, Pantry, Woodwork Painted, Bedroom, Dining Area, Kitchen, Living Room
- Flooring: Vinyl, Floor WW Carpet New
- Common walls with other units/homes: No Common Walls
Interior area
- Total structure area: 1,787
- Total interior livable area: 1,787 sqft
Property
Parking
- Total spaces: 4
- Parking features: Attached, Garage Door Opener, Garage
- Attached garage spaces: 2
- Has uncovered spaces: Yes
Features
- Stories: 1
- Patio & porch: Patio Covered, Covered Porch
- Pool features: Community
Lot
- Size: 9,147 sqft
- Features: Covenants, Sidewalk
Details
- Additional structures: Pavillion/Gazebo
- Parcel number: 273N23177900001290
- Zoning description: Resid Single Family
Construction
Type & style
- Home type: SingleFamily
- Architectural style: Contemporary
- Property subtype: Single Family Residence
Materials
- Siding CmntFbrHrdBrd
- Roof: Roof Dimensional Shg
Condition
- Under Construction
- New construction: Yes
- Year built: 2023
Utilities & green energy
- Sewer: Public Sewer
- Water: Public
- Utilities for property: Underground Utilities
Community & neighborhood
Security
- Security features: Smoke Detector(s)
Community
- Community features: Pool
Location
- Region: Crestview
- Subdivision: Shoal River Landing Phase 2b
HOA & financial
HOA
- Has HOA: Yes
- HOA fee: $553 annually
- Services included: Management
Other
Other facts
- Listing terms: Conventional,FHA,RHS,VA Loan
- Road surface type: Paved
Price history
| Date | Event | Price |
|---|---|---|
| 9/17/2025 | Listing removed | $2,500$1/sqft |
Source: Zillow Rentals Report a problem | ||
| 9/10/2025 | Listing removed | $342,000$191/sqft |
Source: | ||
| 9/7/2025 | Listed for rent | $2,500$1/sqft |
Source: Zillow Rentals Report a problem | ||
| 8/27/2025 | Price change | $342,000-0.4%$191/sqft |
Source: | ||
| 7/30/2025 | Price change | $343,500-1.6%$192/sqft |
Source: | ||
Public tax history
| Year | Property taxes | Tax assessment |
|---|---|---|
| 2024 | $3,811 +487% | $280,094 +597.9% |
| 2023 | $649 | $40,131 |
Find assessor info on the county website
Neighborhood: 32539
Nearby schools
GreatSchools rating
- 5/10Riverside Elementary SchoolGrades: PK-5Distance: 0.1 mi
- 8/10Shoal River Middle SchoolGrades: 6-8Distance: 0.3 mi
- 4/10Crestview High SchoolGrades: 9-12Distance: 4 mi
Schools provided by the listing agent
- Elementary: Riverside
- Middle: Shoal River
- High: Crestview
Source: ECAOR. This data may not be complete. We recommend contacting the local school district to confirm school assignments for this home.
Get pre-qualified for a loan
At Zillow Home Loans, we can pre-qualify you in as little as 5 minutes with no impact to your credit score.An equal housing lender. NMLS #10287.



