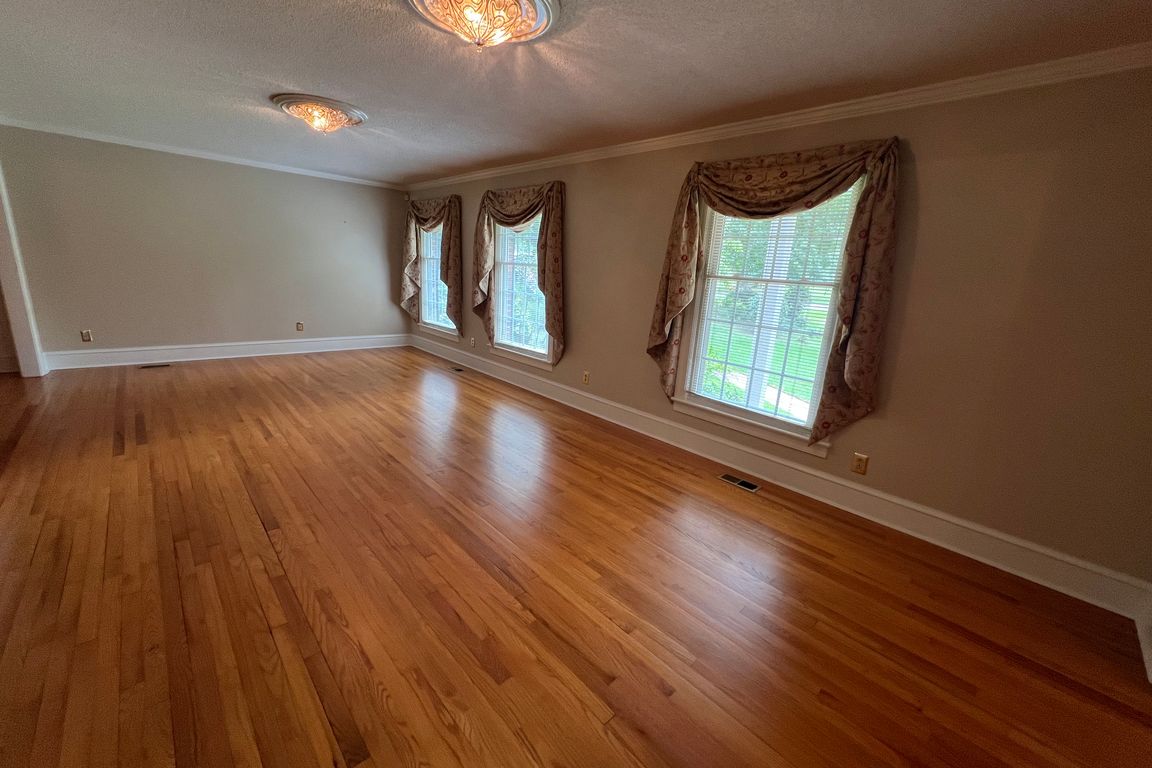
For salePrice cut: $10.1K (11/14)
$264,900
3beds
2,146sqft
904 School Drive, Williamston, NC 27892
3beds
2,146sqft
Single family residence
Built in 1966
0.44 Acres
2 Attached garage spaces
$123 price/sqft
What's special
Custom drapesBrick patioHardwood floorsCustom built revolving pantryDeep lotBuilt-in shelving and deskLarge walk-in closet
Lovely brick home nestled on deep lot in established neighborhood in Williamston. Hardwood floors in den with fireplace and formal living and dining rooms. Custom drapes in living room. 3 bedrooms, 2 full baths built-in shelving and desk in family room. Master has large walk-in closet. Kitchen has custom built revolving ...
- 96 days |
- 748 |
- 41 |
Source: Hive MLS,MLS#: 100526987 Originating MLS: Coastal Plains Association of Realtors
Originating MLS: Coastal Plains Association of Realtors
Travel times
Family Room
Kitchen
Primary Bedroom
Living Room
Sunroom
Bedroom
Primary Bathroom
Bathroom
Outdoor 3
Zillow last checked: 8 hours ago
Listing updated: November 26, 2025 at 01:31pm
Listed by:
MARY ANNE CROWE 252-217-3938,
Riverside Realty Group, Inc.
Source: Hive MLS,MLS#: 100526987 Originating MLS: Coastal Plains Association of Realtors
Originating MLS: Coastal Plains Association of Realtors
Facts & features
Interior
Bedrooms & bathrooms
- Bedrooms: 3
- Bathrooms: 2
- Full bathrooms: 2
Rooms
- Room types: Dining Room
Primary bedroom
- Level: Primary Living Area
Dining room
- Features: Formal, Eat-in Kitchen
Heating
- Heat Pump, Fireplace Insert, Electric, Natural Gas
Cooling
- Zoned, Heat Pump
Features
- Walk-in Closet(s), Vaulted Ceiling(s), High Ceilings, Entrance Foyer, Mud Room, Whole-Home Generator, Bookcases, Ceiling Fan(s), Pantry, Walk-in Shower, Wet Bar, Blinds/Shades, Gas Log, Walk-In Closet(s)
- Attic: Floored
- Has fireplace: Yes
- Fireplace features: Gas Log
Interior area
- Total structure area: 2,146
- Total interior livable area: 2,146 sqft
Video & virtual tour
Property
Parking
- Total spaces: 2
- Parking features: Attached, Garage Door Opener, Paved
- Attached garage spaces: 2
Accessibility
- Accessibility features: Accessible Full Bath
Features
- Levels: One
- Stories: 1
- Patio & porch: Patio
- Fencing: Back Yard,Wood
Lot
- Size: 0.44 Acres
- Dimensions: 125 x 150
Details
- Parcel number: 0503642
- Zoning: R10
- Special conditions: Standard
Construction
Type & style
- Home type: SingleFamily
- Property subtype: Single Family Residence
Materials
- See Remarks, Brick
- Foundation: Block, Crawl Space
- Roof: Architectural Shingle
Condition
- New construction: No
- Year built: 1966
Utilities & green energy
- Utilities for property: Cable Available, Natural Gas Available, Natural Gas Connected, Sewer Connected, Water Available
Community & HOA
Community
- Subdivision: Not In Subdivision
HOA
- Has HOA: No
Location
- Region: Williamston
Financial & listing details
- Price per square foot: $123/sqft
- Tax assessed value: $260,050
- Annual tax amount: $1,371
- Date on market: 8/24/2025
- Cumulative days on market: 96 days
- Listing agreement: Exclusive Right To Sell
- Listing terms: Cash,Conventional
- Road surface type: Paved