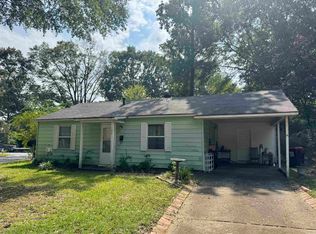Cute and affordable! This 2 bedroom, 1 bath home offers you upgrades with tile countertops and floors in all the wet areas and living room... Galley kitchen with designer colors and freshly painted dining/living room. Lots of storage and a neat small bonus room with outside access to covered back patio. Hardwood laminate in bedrooms. Privacy fenced shaded back yard. Great starter home, ready to move in!!
This property is off market, which means it's not currently listed for sale or rent on Zillow. This may be different from what's available on other websites or public sources.

