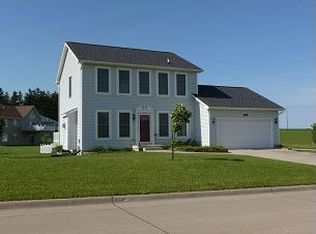Sold for $330,000 on 02/14/23
$330,000
904 Sunset Cir, Traer, IA 50675
4beds
2,958sqft
Single Family Residence
Built in 2006
0.44 Acres Lot
$361,700 Zestimate®
$112/sqft
$1,829 Estimated rent
Home value
$361,700
$344,000 - $380,000
$1,829/mo
Zestimate® history
Loading...
Owner options
Explore your selling options
What's special
Newly listed gorgeous one story house on a cul-de-sac in the Westview Addition. If you are looking for the extra touches-this home is a must view! Lovely open concept on the main level with vaulted ceiling throughout the kitchen, dining room, and living room area. This gorgeous kitchen has custom cabinets, trim, and granite countertops. Walnut flooring, a gas fireplace with granite surround, surround sound, and patio door to the back yard deck are just a few of the amenities to welcome you home! The master suite has a walk-in clothes closet; a bath featuring a jetted tub, separate shower, and heated flooring; plus a closet with the washer & dryer. There is also a spare bedroom and a 3/4 bath on the main level. Let's take a walk downstairs to the basement family room with a patio door to the backyard patio! Plenty of room for entertaining, bar area, or room for the family movie nights! The basement also has a 3/4 bath, and 2 bedrooms. Call your Realtor today to take a tour of this amazing property! All measurements are approx.
Zillow last checked: 8 hours ago
Listing updated: August 05, 2024 at 01:43pm
Listed by:
Angie Thesing, Crs 319-231-0326,
ClearView Real Estate, LLC
Bought with:
Luann Moran, B63548000
Realty ONE Group Movement
Source: Northeast Iowa Regional BOR,MLS#: 20225170
Facts & features
Interior
Bedrooms & bathrooms
- Bedrooms: 4
- Bathrooms: 3
- Full bathrooms: 1
- 3/4 bathrooms: 2
Primary bedroom
- Level: Main
Other
- Level: Upper
Other
- Level: Main
Other
- Level: Lower
Dining room
- Level: Main
Family room
- Level: Basement
Kitchen
- Level: Main
Living room
- Level: Main
Heating
- Forced Air, Natural Gas
Cooling
- Ceiling Fan(s), Central Air
Appliances
- Included: Dishwasher, Dryer, MicroHood, Free-Standing Range, Refrigerator, Washer
- Laundry: 1st Floor, Laundry Closet
Features
- Vaulted Ceiling(s), Ceiling Fan(s), Granite Counters
- Flooring: Hardwood
- Doors: Sliding Doors
- Basement: Partially Finished,Walk-Out Access
- Has fireplace: Yes
- Fireplace features: One, Gas, Living Room
Interior area
- Total interior livable area: 2,958 sqft
- Finished area below ground: 1,400
Property
Parking
- Total spaces: 2
- Parking features: 2 Stall, Attached Garage
- Has attached garage: Yes
- Carport spaces: 2
Features
- Patio & porch: Deck, Patio
Lot
- Size: 0.44 Acres
- Dimensions: 50 x 159 x 190
- Features: Cul-De-Sac
Details
- Additional structures: Storage
- Parcel number: 0710306005
- Zoning: R-1
- Special conditions: Standard
Construction
Type & style
- Home type: SingleFamily
- Property subtype: Single Family Residence
Materials
- Vinyl Siding
- Roof: Shingle,Asphalt
Condition
- Year built: 2006
Utilities & green energy
- Sewer: Public Sewer
- Water: Public
Community & neighborhood
Location
- Region: Traer
Other
Other facts
- Road surface type: Concrete
Price history
| Date | Event | Price |
|---|---|---|
| 2/14/2023 | Sold | $330,000-2.9%$112/sqft |
Source: | ||
| 1/20/2023 | Pending sale | $340,000$115/sqft |
Source: | ||
| 1/12/2023 | Price change | $340,000-6.8%$115/sqft |
Source: | ||
| 11/7/2022 | Listed for sale | $365,000-84.5%$123/sqft |
Source: | ||
| 2/16/2006 | Sold | $2,350,500$795/sqft |
Source: Public Record | ||
Public tax history
| Year | Property taxes | Tax assessment |
|---|---|---|
| 2024 | $5,904 +8.7% | $316,310 +0% |
| 2023 | $5,430 -6.9% | $316,200 +12.2% |
| 2022 | $5,832 +1.4% | $281,760 -4.1% |
Find assessor info on the county website
Neighborhood: 50675
Nearby schools
GreatSchools rating
- 7/10North Tama Elementary SchoolGrades: PK-6Distance: 0.4 mi
- 5/10North Tama High SchoolGrades: 7-12Distance: 0.4 mi
Schools provided by the listing agent
- Elementary: North Tama
- Middle: North Tama
- High: North Tama
Source: Northeast Iowa Regional BOR. This data may not be complete. We recommend contacting the local school district to confirm school assignments for this home.

Get pre-qualified for a loan
At Zillow Home Loans, we can pre-qualify you in as little as 5 minutes with no impact to your credit score.An equal housing lender. NMLS #10287.
