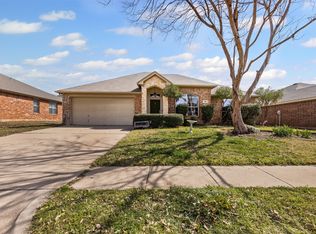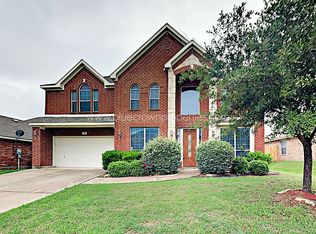Sold on 12/08/25
Price Unknown
904 Sycamore St, Burleson, TX 76028
5beds
2,207sqft
Single Family Residence
Built in 2005
8,276.4 Square Feet Lot
$310,000 Zestimate®
$--/sqft
$2,176 Estimated rent
Home value
$310,000
$291,000 - $332,000
$2,176/mo
Zestimate® history
Loading...
Owner options
Explore your selling options
What's special
Spacious and versatile, this beautiful home offers 5 bedrooms. The 5th bedroom would make the perfect office. Fresh interior and exterior paint. Designed with both comfort and functionality in mind, the open-concept layout seamlessly connects the kitchen, dining, and living area, creating a welcoming environment for everyday living and entertaining. The kitchen is equipped with stainless steel appliances and provides plenty of space for preparing meals while staying connected with family or guests. Tile flooring throughout the home ensures durability and easy maintenance, while the split floor plan offers privacy with the primary suite tucked away from the guest rooms. The primary bedroom features a spacious en-suite bathroom complete with dual sinks, a relaxing garden tub, and a separate shower. Walk-in closets in the bedrooms provide ample storage for everyone. Step outside to enjoy the large extended covered back patio—perfect for outdoor dining, barbecues, or simply relaxing. The community enhances your lifestyle with amenities including a sparkling pool, a neighborhood park, and access to a scenic greenbelt. Located within Burleson ISD, this home offers the perfect balance of comfort, convenience, and community.
Zillow last checked: 8 hours ago
Listing updated: December 09, 2025 at 10:15am
Listed by:
Nikki Skalsky 0611543 817-798-5713,
Keller Williams Johnson County 817-426-9800
Bought with:
Jonathan Lee
WM Realty Tx LLC
Source: NTREIS,MLS#: 21056672
Facts & features
Interior
Bedrooms & bathrooms
- Bedrooms: 5
- Bathrooms: 2
- Full bathrooms: 2
Primary bedroom
- Features: Ceiling Fan(s), Dual Sinks, Garden Tub/Roman Tub, Separate Shower, Walk-In Closet(s)
- Level: First
- Dimensions: 16 x 14
Bedroom
- Features: Split Bedrooms, Walk-In Closet(s)
- Level: First
- Dimensions: 11 x 13
Bedroom
- Features: Split Bedrooms, Walk-In Closet(s)
- Level: First
- Dimensions: 11 x 10
Bedroom
- Features: Split Bedrooms, Walk-In Closet(s)
- Level: First
- Dimensions: 11 x 10
Bedroom
- Level: First
- Dimensions: 12 x 11
Kitchen
- Features: Breakfast Bar, Built-in Features, Eat-in Kitchen, Kitchen Island, Pantry
- Level: First
- Dimensions: 13 x 13
Living room
- Features: Ceiling Fan(s), Fireplace
- Level: First
- Dimensions: 22 x 19
Utility room
- Features: Utility Room
- Level: First
- Dimensions: 12 x 6
Heating
- Central, Electric, Fireplace(s)
Cooling
- Central Air, Ceiling Fan(s), Electric
Appliances
- Included: Dishwasher, Electric Range, Electric Water Heater, Disposal, Microwave
- Laundry: Common Area, Washer Hookup, Dryer Hookup, ElectricDryer Hookup, Laundry in Utility Room
Features
- Chandelier, Decorative/Designer Lighting Fixtures, Eat-in Kitchen, High Speed Internet, Kitchen Island, Open Floorplan, Pantry, Cable TV, Vaulted Ceiling(s), Walk-In Closet(s)
- Flooring: Ceramic Tile
- Windows: Bay Window(s), Window Coverings
- Has basement: No
- Number of fireplaces: 1
- Fireplace features: Living Room, Masonry, Wood Burning
Interior area
- Total interior livable area: 2,207 sqft
Property
Parking
- Total spaces: 2
- Parking features: Concrete, Covered, Door-Single, Driveway, Garage Faces Front, Garage, Garage Door Opener, Inside Entrance, Kitchen Level, Lighted
- Attached garage spaces: 2
- Has uncovered spaces: Yes
Features
- Levels: One
- Stories: 1
- Patio & porch: Rear Porch, Front Porch, Patio, Covered
- Exterior features: Lighting, Rain Gutters
- Pool features: None, Community
- Fencing: Back Yard,Fenced,Wood
Lot
- Size: 8,276 sqft
- Features: Back Yard, Lawn, Landscaped, Subdivision, Sprinkler System, Few Trees
Details
- Additional structures: Gazebo
- Parcel number: 40388336
Construction
Type & style
- Home type: SingleFamily
- Architectural style: Traditional,Detached
- Property subtype: Single Family Residence
Materials
- Brick
- Foundation: Slab
- Roof: Composition
Condition
- Year built: 2005
Utilities & green energy
- Sewer: Public Sewer
- Water: Public
- Utilities for property: Electricity Available, Electricity Connected, Phone Available, Sewer Available, Underground Utilities, Water Available, Cable Available
Green energy
- Energy efficient items: Appliances, Doors, Windows
Community & neighborhood
Security
- Security features: Security System Owned, Other
Community
- Community features: Playground, Park, Pool, Trails/Paths, Curbs, Sidewalks
Location
- Region: Burleson
- Subdivision: Mistletoe Hill Ph I & II
HOA & financial
HOA
- Has HOA: Yes
- HOA fee: $300 annually
- Services included: All Facilities, Association Management
- Association name: Allied HOA Management
- Association phone: 817-200-7606
Other
Other facts
- Listing terms: Cash,Conventional,1031 Exchange,FHA,VA Loan
Price history
| Date | Event | Price |
|---|---|---|
| 12/8/2025 | Sold | -- |
Source: NTREIS #21056672 | ||
| 11/26/2025 | Pending sale | $335,000$152/sqft |
Source: NTREIS #21056672 | ||
| 11/21/2025 | Contingent | $335,000$152/sqft |
Source: NTREIS #21056672 | ||
| 11/4/2025 | Listed for sale | $335,000+97.2%$152/sqft |
Source: NTREIS #21056672 | ||
| 1/15/2024 | Listing removed | -- |
Source: Zillow Rentals | ||
Public tax history
| Year | Property taxes | Tax assessment |
|---|---|---|
| 2024 | $1,647 -7.9% | $341,433 -4.3% |
| 2023 | $1,787 +2.6% | $356,593 +18.4% |
| 2022 | $1,742 +17% | $301,050 +18% |
Find assessor info on the county website
Neighborhood: Mistletoe Hill
Nearby schools
GreatSchools rating
- 7/10Judy Hajek Elementary SchoolGrades: PK-5Distance: 0.5 mi
- 5/10Hughes Middle SchoolGrades: 6-8Distance: 1.7 mi
- 6/10Burleson High SchoolGrades: 9-12Distance: 2.9 mi
Schools provided by the listing agent
- Elementary: Judy Hajek
- Middle: Hughes
- High: Burleson
- District: Burleson ISD
Source: NTREIS. This data may not be complete. We recommend contacting the local school district to confirm school assignments for this home.
Get a cash offer in 3 minutes
Find out how much your home could sell for in as little as 3 minutes with a no-obligation cash offer.
Estimated market value
$310,000
Get a cash offer in 3 minutes
Find out how much your home could sell for in as little as 3 minutes with a no-obligation cash offer.
Estimated market value
$310,000

